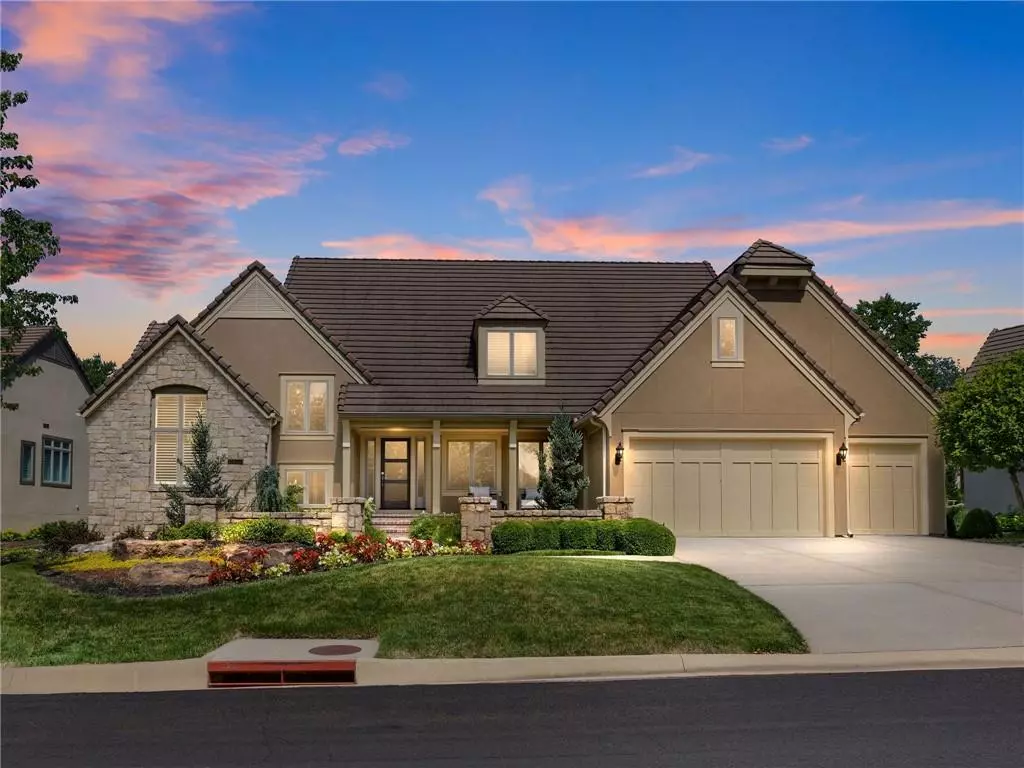$1,850,000
$1,850,000
For more information regarding the value of a property, please contact us for a free consultation.
11427 High DR Leawood, KS 66211
4 Beds
6 Baths
5,277 SqFt
Key Details
Sold Price $1,850,000
Property Type Single Family Home
Sub Type Villa
Listing Status Sold
Purchase Type For Sale
Square Footage 5,277 sqft
Price per Sqft $350
Subdivision Hallbrook
MLS Listing ID 2427570
Sold Date 07/06/23
Style Traditional
Bedrooms 4
Full Baths 4
Half Baths 2
HOA Fees $500/qua
Year Built 1999
Annual Tax Amount $25,000
Lot Size 0.266 Acres
Acres 0.2659091
Property Description
Save yourself the hassle and expense of building new or remodeling! This incredible Rick Standard villa in the private and secure gated area of Hallbrook looks, feels and lives like new! Every inch updated with the most beautiful finishes. The soft contemporary style showcases clean lines, soaring ceilings, designer touches and exquisite fixtures. The open kitchen/hearth room features a large island with prep sink, chef's appliances, eat-in breakfast area and see-through fireplace. The two story entry is open to the dining room highlighted by a gorgeous light fixture and glass door wine storage. Spacious owner's suite and office on the main level plus two upstairs bedrooms each with private bath. The lower level is the perfect space for large or small gatherings and entertaining, and includes the guest suite with private bath, exercise room, full bar and family room/rec area. Enjoy the Hallbrook experience and the maintenance-free gated lifestyle. Minutes to 435, the Plaza, and Town Center for endless dining, shopping and entertainment options.
Location
State KS
County Johnson
Rooms
Other Rooms Breakfast Room, Den/Study, Entry, Exercise Room, Fam Rm Main Level, Great Room, Main Floor Master, Mud Room, Recreation Room
Basement true
Interior
Interior Features Ceiling Fan(s), Central Vacuum, Exercise Room, Kitchen Island, Pantry, Vaulted Ceiling, Walk-In Closet(s), Wet Bar
Heating Natural Gas
Cooling Electric, Zoned
Flooring Carpet, Tile, Wood
Fireplaces Number 2
Fireplaces Type Basement, Great Room, Hearth Room, See Through
Equipment Back Flow Device
Fireplace Y
Appliance Dishwasher, Disposal, Double Oven, Down Draft, Humidifier, Microwave, Refrigerator, Gas Range, Under Cabinet Appliance(s)
Laundry Laundry Room, Main Level
Exterior
Parking Features true
Garage Spaces 3.0
Amenities Available Clubhouse, Golf Course, Pickleball Court(s), Putting Green, Pool, Tennis Court(s)
Roof Type Concrete, Tile
Building
Lot Description Cul-De-Sac, Sprinkler-In Ground, Treed
Entry Level 1.5 Stories,Reverse 1.5 Story
Sewer City/Public
Water Public
Structure Type Stone Veneer, Stucco
Schools
Elementary Schools Leawood
Middle Schools Leawood Middle
High Schools Blue Valley North
School District Blue Valley
Others
HOA Fee Include Curbside Recycle, Lawn Service, Maintenance Free, Snow Removal, Trash
Ownership Private
Acceptable Financing Cash, Conventional
Listing Terms Cash, Conventional
Read Less
Want to know what your home might be worth? Contact us for a FREE valuation!

Our team is ready to help you sell your home for the highest possible price ASAP






