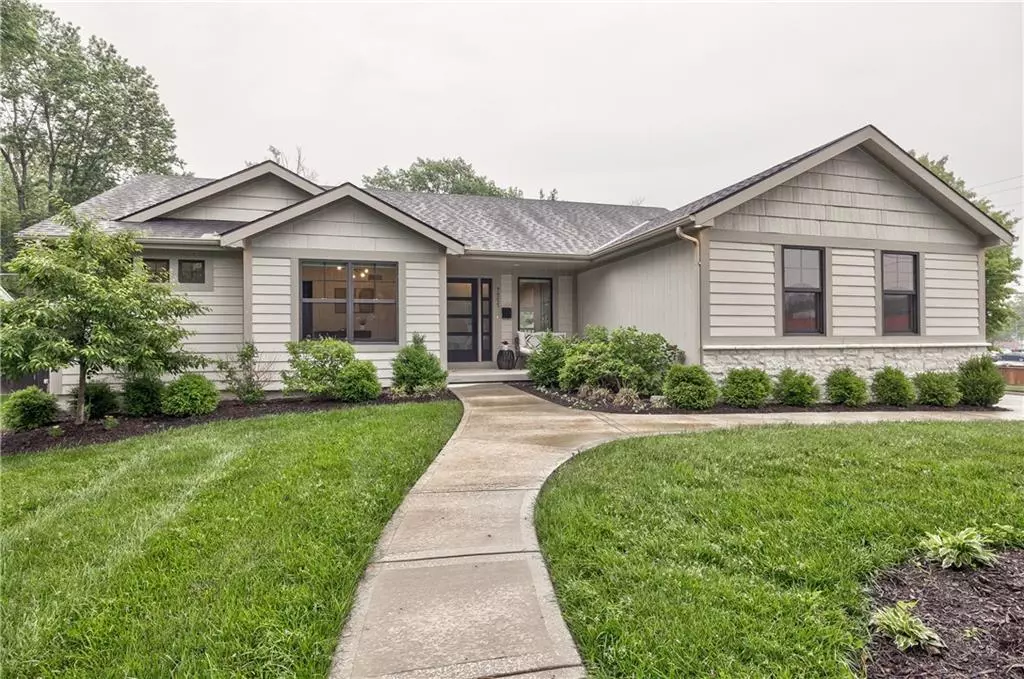$725,000
$725,000
For more information regarding the value of a property, please contact us for a free consultation.
7555 Eaton ST Prairie Village, KS 66208
3 Beds
3 Baths
2,141 SqFt
Key Details
Sold Price $725,000
Property Type Single Family Home
Sub Type Single Family Residence
Listing Status Sold
Purchase Type For Sale
Square Footage 2,141 sqft
Price per Sqft $338
Subdivision Meadow Lake
MLS Listing ID 2436143
Sold Date 07/05/23
Style Traditional
Bedrooms 3
Full Baths 2
Half Baths 1
Year Built 2019
Annual Tax Amount $7,230
Lot Size 9,340 Sqft
Acres 0.21441689
Property Description
Immaculate 3 years young tear down/ rebuild in Prairie Village. Wide open Ranch/ Reverse plan on a corner lot with a 2 car garage. Top of the line quartz counter tops and appliances including gas stove/ double oven, washer and dryer stay. Main floor office and master suite with spa like bath featuring a double troth sink, soaking tub, walk in tiled shower and walk in closet. The covered deck overlooks the fenced backyard with gorgeous ceiling detail. Finished lower level offers 9' ceilings, a rec room, stubbed for a future wet bar, 2 additional bedrooms and 2nd bath. You will love the designer details throughout this home. Owner Agent
Location
State KS
County Johnson
Rooms
Basement true
Interior
Interior Features All Window Cover, Ceiling Fan(s), Kitchen Island, Painted Cabinets, Walk-In Closet(s)
Heating Natural Gas
Cooling Electric
Flooring Carpet, Tile, Wood
Fireplaces Number 1
Fireplaces Type Living Room
Equipment Back Flow Device, Fireplace Screen
Fireplace Y
Appliance Dishwasher, Double Oven, Dryer, Exhaust Hood, Microwave, Refrigerator, Gas Range, Stainless Steel Appliance(s), Washer
Laundry Laundry Room, Main Level
Exterior
Parking Features true
Garage Spaces 2.0
Fence Privacy, Wood
Roof Type Composition
Building
Lot Description City Lot, Corner Lot
Entry Level Ranch,Reverse 1.5 Story
Sewer City/Public, Grinder Pump
Water Public
Structure Type Frame
Schools
Elementary Schools Belinder
Middle Schools Indian Hills
High Schools Sm East
School District Shawnee Mission
Others
Ownership Private
Acceptable Financing Cash, Conventional, FHA, VA Loan
Listing Terms Cash, Conventional, FHA, VA Loan
Read Less
Want to know what your home might be worth? Contact us for a FREE valuation!

Our team is ready to help you sell your home for the highest possible price ASAP






