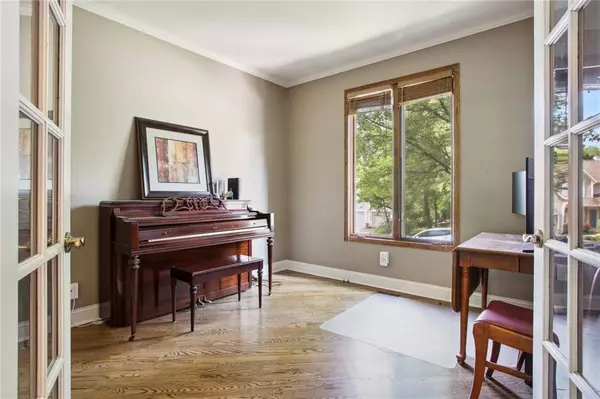$500,000
$500,000
For more information regarding the value of a property, please contact us for a free consultation.
7907 Twilight PL Parkville, MO 64152
4 Beds
5 Baths
4,086 SqFt
Key Details
Sold Price $500,000
Property Type Single Family Home
Sub Type Single Family Residence
Listing Status Sold
Purchase Type For Sale
Square Footage 4,086 sqft
Price per Sqft $122
Subdivision Riss Lake
MLS Listing ID 2430213
Sold Date 06/30/23
Style Traditional
Bedrooms 4
Full Baths 4
Half Baths 1
HOA Fees $89/ann
Year Built 1996
Annual Tax Amount $6,238
Lot Size 10,890 Sqft
Acres 0.25
Property Description
Elegant large home with open floor plan and double staircase. Large eat in kitchen with center island & lots of cabinets. Formal dining room, and first floor office with gorgeous hardwood floors. Beautiful living room with fireplace and panoramic floor to ceiling windows for lots of natural lighting. Master suite sits alone with walk-in closet and spacious bathroom. 2 bedrooms enjoy Hollywood bath, guest bedroom has private bath. 3 car tandem garage. Finished walkout lower level with huge wet bar & full bath. New French doors to oversized deck and private backyard that backs to trees. Home has a New Roof and is located on cul-de-sac. You're going to love Riss Lake!
Location
State MO
County Platte
Rooms
Other Rooms Den/Study, Family Room, Great Room
Basement true
Interior
Interior Features All Window Cover, Cedar Closet, Ceiling Fan(s), Custom Cabinets, Kitchen Island, Pantry, Walk-In Closet(s), Wet Bar
Heating Natural Gas, Forced Air
Cooling Electric
Flooring Carpet, Luxury Vinyl Tile, Wood
Fireplaces Number 2
Fireplaces Type Gas Starter, Living Room, Recreation Room
Fireplace Y
Appliance Cooktop, Dishwasher, Disposal
Laundry Main Level, Off The Kitchen
Exterior
Exterior Feature Sat Dish Allowed, Storm Doors
Parking Features true
Garage Spaces 3.0
Amenities Available Pickleball Court(s), Play Area, Pool, Tennis Court(s), Trail(s)
Roof Type Composition
Building
Lot Description Adjoin Greenspace, Cul-De-Sac, Sprinkler-In Ground, Treed
Entry Level 2 Stories
Sewer City/Public, Grinder Pump
Water Public
Structure Type Stucco & Frame
Schools
Elementary Schools English Landing
Middle Schools Lakeview
High Schools Park Hill South
School District Park Hill
Others
HOA Fee Include Curbside Recycle, Snow Removal, Trash
Ownership Corporate Relo
Acceptable Financing Cash, Conventional, FHA, VA Loan
Listing Terms Cash, Conventional, FHA, VA Loan
Read Less
Want to know what your home might be worth? Contact us for a FREE valuation!

Our team is ready to help you sell your home for the highest possible price ASAP






