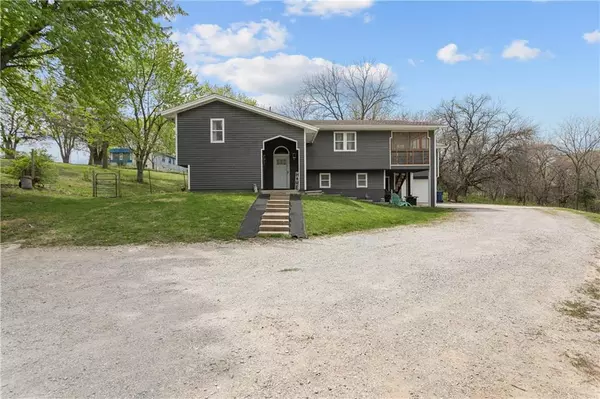$450,000
$450,000
For more information regarding the value of a property, please contact us for a free consultation.
16348 Cantrell RD Bonner Springs, KS 66012
5 Beds
3 Baths
3,540 SqFt
Key Details
Sold Price $450,000
Property Type Single Family Home
Sub Type Single Family Residence
Listing Status Sold
Purchase Type For Sale
Square Footage 3,540 sqft
Price per Sqft $127
Subdivision Leavenworth Co. S.
MLS Listing ID 2430231
Sold Date 06/30/23
Style Traditional
Bedrooms 5
Full Baths 3
Year Built 1989
Annual Tax Amount $5,067
Lot Size 2.400 Acres
Acres 2.4
Lot Dimensions 2.4 acres
Property Description
**HUGE PRICE DROP** SELLER SAYS, "LET'S MOVE IT!"
This spacious home sits on 2.4 acres of beautiful rolling hills. There's a small creek just down the hill from the driveway and THE BEST tree for a big tree swing! Check out that large fully fenced front yard area. Perfect for furry family members to roam. The rest of the property has 2 other fenced areas with a lean-to and a chicken coop.
This farmhouse inspired home has an ultra-inviting modern-rustic farmhouse vibe filled with an abundance of natural light, subtle finishes and a mix of engineered hardwood, ceramic tile floors coupled with carpeted bedrooms. The main floor showcases 2 warm, spacious living rooms perfect for hosting large gatherings; a modern kitchen equipped with ample cabinet and counter space, upgraded appliances, new countertops and a center peninsula separating the functional kitchen space from the eat-in dining area. Just off the kitchen enjoy the screened-in porch! Perfect for endless relaxation - enjoy your early morning coffee with a good book, listen to the birds sing, or watch the wildlife stroll down the driveway and beyond. You can't beat the peace and quiet!
This is the perfect home for those in search of a peaceful, private haven that doesn't compromise convenience. With easy access to nearby shopping, dining, and entertainment, all of your needs are just a short drive away.
Location
State KS
County Leavenworth
Rooms
Other Rooms Enclosed Porch, Fam Rm Main Level, Formal Living Room, Main Floor BR, Main Floor Master, Recreation Room
Basement true
Interior
Interior Features Ceiling Fan(s), Painted Cabinets, Pantry
Heating Forced Air, Propane
Cooling Attic Fan, Electric
Flooring Carpet, Tile, Wood
Fireplace N
Appliance Dishwasher, Disposal, Microwave, Refrigerator, Gas Range
Laundry Bedroom Level, Main Level
Exterior
Exterior Feature Storm Doors
Parking Features true
Garage Spaces 1.0
Fence Partial
Roof Type Composition
Building
Lot Description Acreage, Stream(s), Treed, Wooded
Entry Level 2 Stories,Split Entry
Sewer Septic Tank
Water Rural
Structure Type Frame
Schools
Elementary Schools Linwood
Middle Schools Basehor-Linwood
High Schools Basehor-Linwood
School District Basehor-Linwood
Others
Ownership Private
Acceptable Financing Cash, Conventional, FHA, USDA Loan, VA Loan
Listing Terms Cash, Conventional, FHA, USDA Loan, VA Loan
Read Less
Want to know what your home might be worth? Contact us for a FREE valuation!

Our team is ready to help you sell your home for the highest possible price ASAP







