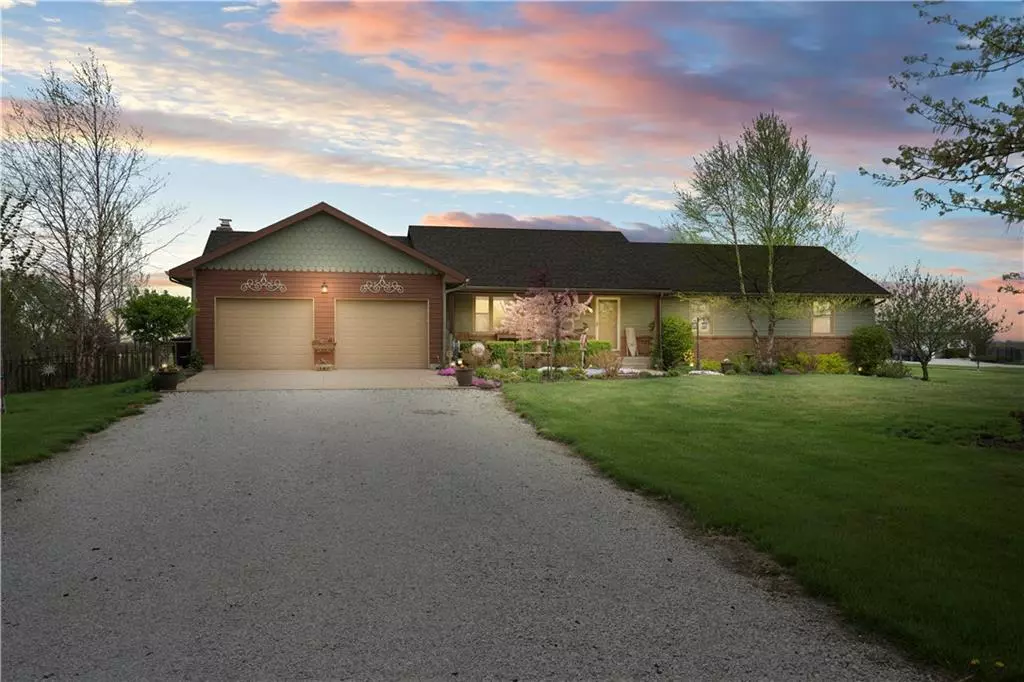$462,000
$462,000
For more information regarding the value of a property, please contact us for a free consultation.
19523 S Quail Ridge RD Belton, MO 64012
3 Beds
2 Baths
2,783 SqFt
Key Details
Sold Price $462,000
Property Type Single Family Home
Sub Type Single Family Residence
Listing Status Sold
Purchase Type For Sale
Square Footage 2,783 sqft
Price per Sqft $166
Subdivision Pickering Estates
MLS Listing ID 2434147
Sold Date 06/28/23
Style Traditional
Bedrooms 3
Full Baths 2
Year Built 1986
Annual Tax Amount $2,660
Lot Size 3.200 Acres
Acres 3.2
Property Description
If you're looking for a well-maintained Beautiful ranch home with a landscaped 3.25 acres lot you have found it!!. Everything you need on the main level!! The interior of this home features a large formal living room, a Kitchen with two islands and tons of cabinet space, a large pantry, and dining room off of the kitchen is an amazing family room with a fireplace. Master bedroom with updated master bath, walk-in closet, and laundry, updated hall bath, and two additional large bedrooms. Enjoy the finished basement with the additional family room, full bath, a non-conforming daylight bedroom and huge storage room. The exterior of this home features a two-car front attached garage, a detached 30x40 outbuilding/barn with heat and 200amp electrical service, beautiful landscaping, back deck with pergola.
Location
State MO
County Cass
Rooms
Other Rooms Family Room, Formal Living Room, Main Floor BR, Main Floor Master, Recreation Room
Basement true
Interior
Interior Features All Window Cover, Ceiling Fan(s), Kitchen Island
Heating Heat Pump
Cooling Heat Pump
Flooring Carpet, Ceramic Floor
Fireplaces Number 1
Fireplaces Type Family Room, Wood Burning
Fireplace Y
Appliance Dishwasher, Microwave, Built-In Electric Oven
Laundry Main Level, Off The Kitchen
Exterior
Exterior Feature Storm Doors
Parking Features true
Garage Spaces 2.0
Fence Wood
Roof Type Composition
Building
Lot Description Acreage
Entry Level Ranch
Sewer Jet Aeration, Septic Tank
Water Public
Structure Type Board/Batten, Brick Trim
Schools
Elementary Schools Peculiar
Middle Schools Raymore-Peculiar
High Schools Raymore-Peculiar
School District Raymore-Peculiar
Others
Ownership Private
Acceptable Financing Cash, Conventional, FHA, VA Loan
Listing Terms Cash, Conventional, FHA, VA Loan
Read Less
Want to know what your home might be worth? Contact us for a FREE valuation!

Our team is ready to help you sell your home for the highest possible price ASAP







