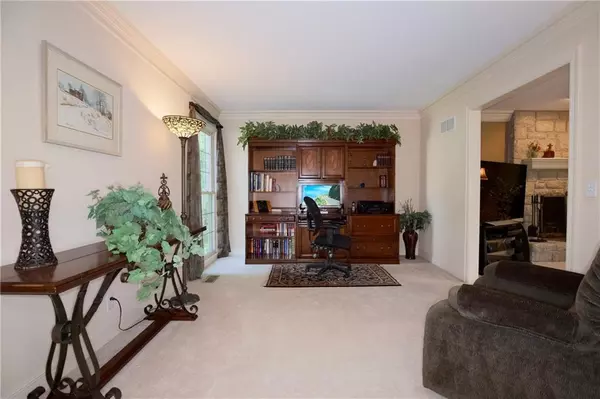$498,000
$498,000
For more information regarding the value of a property, please contact us for a free consultation.
8307 Mullen RD Lenexa, KS 66215
4 Beds
4 Baths
3,496 SqFt
Key Details
Sold Price $498,000
Property Type Single Family Home
Sub Type Single Family Residence
Listing Status Sold
Purchase Type For Sale
Square Footage 3,496 sqft
Price per Sqft $142
Subdivision Colony Hills
MLS Listing ID 2434444
Sold Date 06/30/23
Style Traditional
Bedrooms 4
Full Baths 3
Half Baths 1
HOA Fees $41/ann
Year Built 1983
Annual Tax Amount $5,189
Lot Size 0.310 Acres
Acres 0.31
Lot Dimensions 47x139x172x143(Pie)
Property Description
Welcome to your dream home nestled in a tranquil cul-de-sac, where comfort and serenity blend seamlessly! This stunning two-story abode boasts a spacious layout, featuring four bedrooms and three & a half baths, perfect for accommodating your family and guests. Ample amount of space awaits you as you enter into the living room, flowing into the eat-in kitchen fully equipped with stainless steel appliances, gas cooktop, and double oven - making for cooking and mingling ease. Step upstairs into the main bedroom, natural light filtering through the expansive windows, and take advantage of storing your belongings in the oversized walk-in closet complete with an island. Three additional rooms, a jack & jill bathroom and full laundry room finish this level. Head down to the fully finished walk-out basement, a versatile space, offering endless possibilities for relaxation and entertainment with a meticulously crafted bar with built-in shelving, sink, mini fridge, wine rack & kegerator. Step into the backyard, adorned with lush greenery and the soft flow of Little Mill Creek which offers a retreat from the daily hustle and creates a private oasis. Unwind and bask in the warmth of the sun on this double deck. Can you spot the hidden storage? Only a short walk to Heritage Forest Park, trails, the community pool, and a quick drive to many amenities, this is the combination you've been searching for!
Location
State KS
County Johnson
Rooms
Other Rooms Family Room, Formal Living Room, Recreation Room, Sitting Room, Workshop
Basement true
Interior
Interior Features Ceiling Fan(s), Central Vacuum, Kitchen Island, Pantry, Vaulted Ceiling, Walk-In Closet(s), Wet Bar, Whirlpool Tub
Heating Natural Gas, Forced Air
Cooling Attic Fan, Electric
Flooring Carpet, Wood
Fireplaces Number 2
Fireplaces Type Basement, Family Room, Gas Starter, Wood Burning
Fireplace Y
Appliance Cooktop, Dishwasher, Disposal, Double Oven, Dryer, Humidifier, Microwave, Refrigerator, Gas Range, Stainless Steel Appliance(s), Washer
Laundry Bedroom Level, Laundry Room
Exterior
Parking Features true
Garage Spaces 2.0
Amenities Available Pool, Trail(s)
Roof Type Composition
Building
Lot Description Adjoin Greenspace, Cul-De-Sac, Treed
Entry Level 2 Stories
Sewer City/Public
Water Public
Structure Type Lap Siding, Stone & Frame
Schools
Elementary Schools Mill Creek
Middle Schools Trailridge
High Schools Sm Northwest
School District Shawnee Mission
Others
HOA Fee Include Curbside Recycle, Other, Trash
Ownership Private
Acceptable Financing Cash, Conventional, FHA, VA Loan
Listing Terms Cash, Conventional, FHA, VA Loan
Read Less
Want to know what your home might be worth? Contact us for a FREE valuation!

Our team is ready to help you sell your home for the highest possible price ASAP






