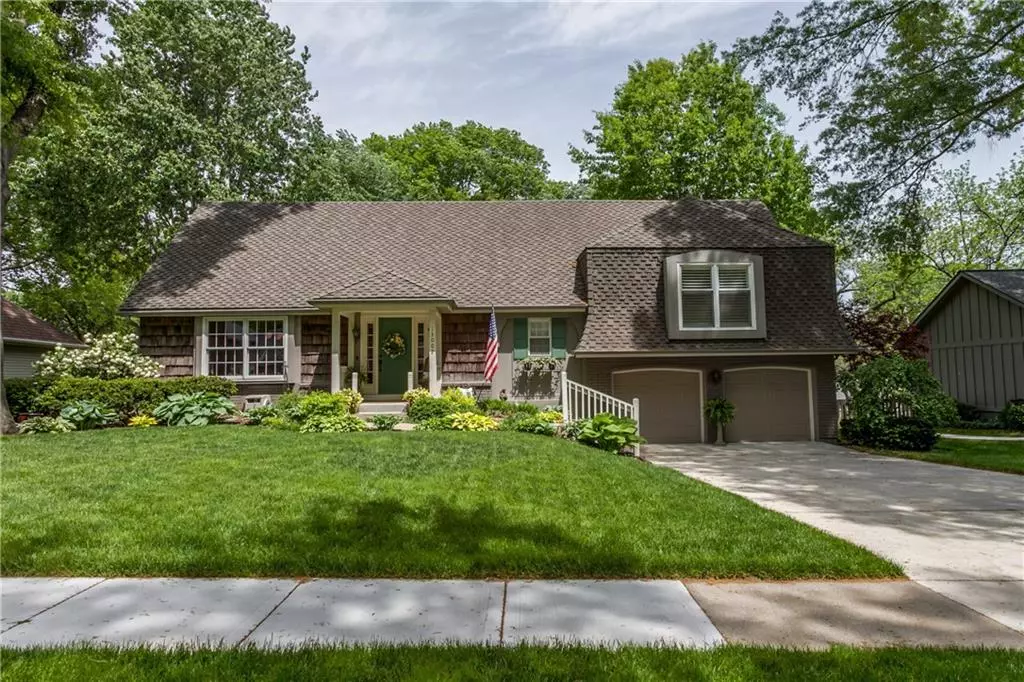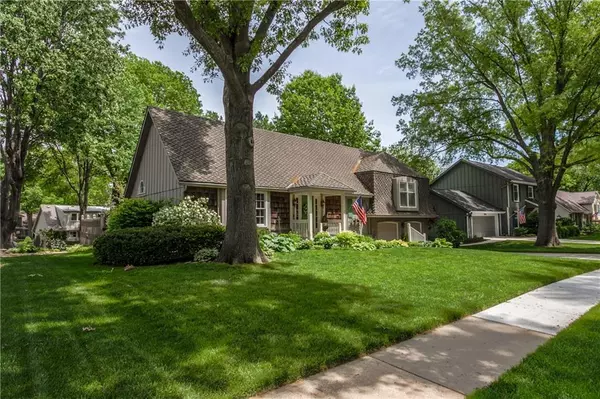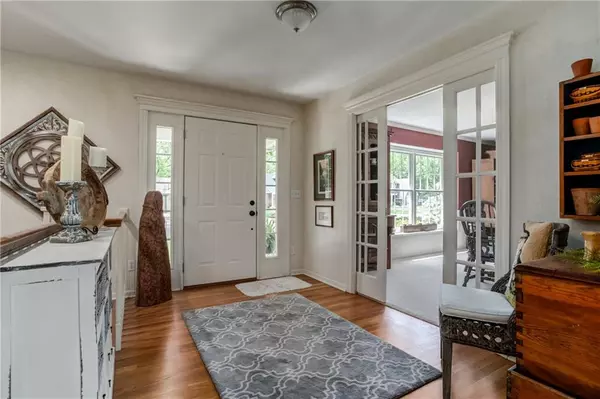$375,000
$375,000
For more information regarding the value of a property, please contact us for a free consultation.
13002 W 78 ST Lenexa, KS 66216
3 Beds
3 Baths
2,793 SqFt
Key Details
Sold Price $375,000
Property Type Single Family Home
Sub Type Single Family Residence
Listing Status Sold
Purchase Type For Sale
Square Footage 2,793 sqft
Price per Sqft $134
Subdivision Greystone Estates
MLS Listing ID 2433371
Sold Date 06/28/23
Bedrooms 3
Full Baths 2
Half Baths 1
HOA Fees $50/ann
Year Built 1972
Annual Tax Amount $4,094
Lot Size 0.254 Acres
Acres 0.2538797
Property Description
This wonderful, beautifully maintained home in Greystone Estates will not disappoint. From the completely redesigned main floor with an open inside staircase to the basement, whole new kitchen design with beautiful new countertops, to the garage with epoxy flooring, cabinets and new front and rear door, this home is perfect. The gorgeous backyard has a lovely patio overlooking the beautiful landscaping. It is full of perennials that just pop up every year. The huge finished basement is just perfect for family gatherings or football parties or just relaxing. There is ample storage off family room in the basement. The attic has been sealed and insulated. The home has a Radon system installed. Greystone Estates is a lovely community close to all the Lenexa amenities. Please see the attached sheet in supplements with all the many wonderful updates that have been made to this home.
Location
State KS
County Johnson
Rooms
Basement true
Interior
Interior Features Ceiling Fan(s), Painted Cabinets, Walk-In Closet(s)
Heating Natural Gas
Cooling Electric
Fireplaces Number 1
Fireplaces Type Living Room
Fireplace Y
Appliance Dishwasher, Disposal, Microwave, Refrigerator, Built-In Electric Oven
Laundry Main Level
Exterior
Parking Features true
Garage Spaces 2.0
Amenities Available Pool
Roof Type Composition
Building
Entry Level Side/Side Split
Sewer City/Public
Water Public
Structure Type Board/Batten
Schools
Elementary Schools Mill Creek
Middle Schools Trailridge
High Schools Sm Northwest
School District Shawnee Mission
Others
HOA Fee Include Trash
Ownership Private
Acceptable Financing Cash, Conventional, FHA, VA Loan
Listing Terms Cash, Conventional, FHA, VA Loan
Read Less
Want to know what your home might be worth? Contact us for a FREE valuation!

Our team is ready to help you sell your home for the highest possible price ASAP






