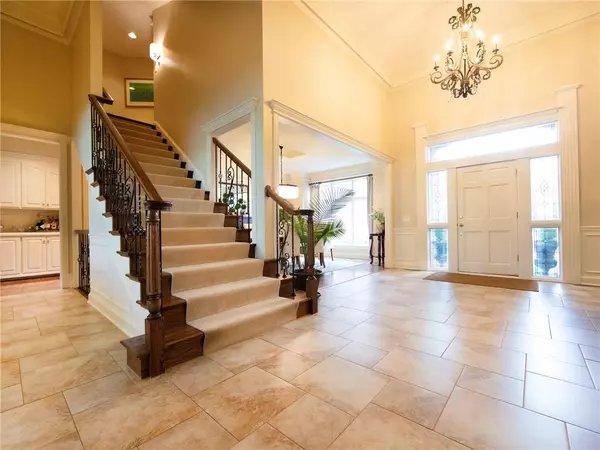$1,395,000
$1,395,000
For more information regarding the value of a property, please contact us for a free consultation.
11717 High DR Leawood, KS 66211
4 Beds
5 Baths
5,232 SqFt
Key Details
Sold Price $1,395,000
Property Type Single Family Home
Sub Type Single Family Residence
Listing Status Sold
Purchase Type For Sale
Square Footage 5,232 sqft
Price per Sqft $266
Subdivision Hallbrook
MLS Listing ID 2430615
Sold Date 06/22/23
Style Traditional
Bedrooms 4
Full Baths 3
Half Baths 2
HOA Fees $254/ann
Year Built 1991
Annual Tax Amount $12,800
Lot Size 0.490 Acres
Acres 0.49044997
Property Description
Gorgeous 1.5 story all brick home located in a picturesque cul-de-sac in the heart of Hallbrook. Updates galore and immense love and care have been put into this stunning and truly unique home. Main level living at its finest complete with an office/library, laundry, primary suite and ensuite bath with heated floors, huge closets, updated kitchen, and so much more. Custom millwork and lofted ceilings accentuate the open floor plan. Newer appliances, fresh paint on the main two levels, and Restoration Hardware lighting and fixtures are just a few of the upgrades to note. All new garage floor and partial driveway poured in the last 30 days! Plantation shutters throughout the main level. Lush & established perennial landscaping with mature trees on this large lot make outdoor entertaining a joy. Finished walk out lower level complete with a huge rec room, pool table, wet bar, and a non conforming room. Also includes a large complete 2nd chef's kitchen with top of the line appliances, and two large unfinished storage spaces with tons of space for a workout/hobby room. Centrally located to shops, restaurants, and in award winning Blue Valley School district.
Location
State KS
County Johnson
Rooms
Other Rooms Breakfast Room, Den/Study, Library, Main Floor Master, Recreation Room
Basement true
Interior
Interior Features Cedar Closet, Ceiling Fan(s), Kitchen Island, Walk-In Closet(s), Wet Bar, Whirlpool Tub
Heating Forced Air, Zoned
Cooling Electric, Zoned
Flooring Carpet
Fireplaces Number 2
Fireplaces Type Great Room, Hearth Room, Recreation Room
Equipment Intercom
Fireplace Y
Appliance Cooktop, Dishwasher, Disposal, Dryer, Freezer, Refrigerator, Built-In Electric Oven, Washer
Laundry Main Level, Off The Kitchen
Exterior
Exterior Feature Storm Doors
Parking Features true
Garage Spaces 3.0
Fence Other
Roof Type Wood Shingle
Building
Lot Description City Lot, Cul-De-Sac, Sprinkler-In Ground, Treed
Entry Level 1.5 Stories
Sewer City/Public
Water Public
Structure Type Brick
Schools
Elementary Schools Leawood
Middle Schools Leawood Middle
High Schools Blue Valley North
School District Blue Valley
Others
HOA Fee Include Curbside Recycle, Trash
Ownership Private
Acceptable Financing Cash, Conventional, FHA, VA Loan
Listing Terms Cash, Conventional, FHA, VA Loan
Read Less
Want to know what your home might be worth? Contact us for a FREE valuation!

Our team is ready to help you sell your home for the highest possible price ASAP






