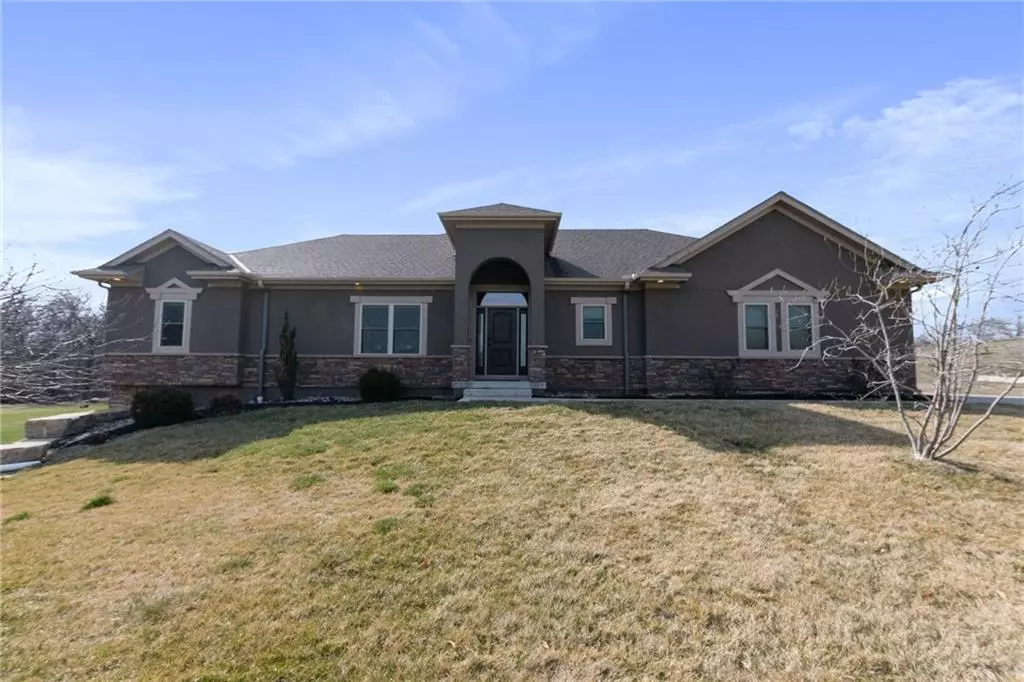$564,900
$564,900
For more information regarding the value of a property, please contact us for a free consultation.
11552 Parkview AVE Kansas City, KS 66109
3 Beds
4 Baths
2,752 SqFt
Key Details
Sold Price $564,900
Property Type Single Family Home
Sub Type Single Family Residence
Listing Status Sold
Purchase Type For Sale
Square Footage 2,752 sqft
Price per Sqft $205
Subdivision Other
MLS Listing ID 2425356
Sold Date 06/27/23
Style Traditional
Bedrooms 3
Full Baths 3
Half Baths 1
Year Built 2016
Annual Tax Amount $8,235
Lot Size 1.020 Acres
Acres 1.02
Property Description
Absolutely stunning Ranch home on over one acre lot at the end of a cul-de-sac. The beautifully designed custom open floor plan offers a seamless transition from kitchen to living room. Find all the flexibility you need with the main level laundry room, office and separate coffee bar. The finished, walkout basement with wet bar is perfect for entertaining. This home features an abundance of storage space and well thought out finishes. Spend your evenings taking in the sunset from the covered porch. This home is a true delight. See for yourself today!
Location
State KS
County Wyandotte
Rooms
Other Rooms Breakfast Room, Family Room, Great Room, Recreation Room
Basement true
Interior
Interior Features Ceiling Fan(s), Custom Cabinets, Pantry, Stained Cabinets, Vaulted Ceiling, Walk-In Closet(s), Wet Bar
Heating Natural Gas
Cooling Electric
Flooring Carpet, Ceramic Floor, Wood
Fireplaces Number 1
Fireplaces Type Great Room
Fireplace Y
Appliance Dishwasher, Disposal, Gas Range
Laundry Main Level
Exterior
Parking Features true
Garage Spaces 3.0
Roof Type Composition
Building
Lot Description Acreage, Cul-De-Sac
Entry Level Ranch
Sewer City/Public
Water Public
Structure Type Stone Veneer, Wood Siding
Schools
Elementary Schools Piper
Middle Schools Piper
High Schools Piper
School District Piper
Others
Ownership Private
Read Less
Want to know what your home might be worth? Contact us for a FREE valuation!

Our team is ready to help you sell your home for the highest possible price ASAP






