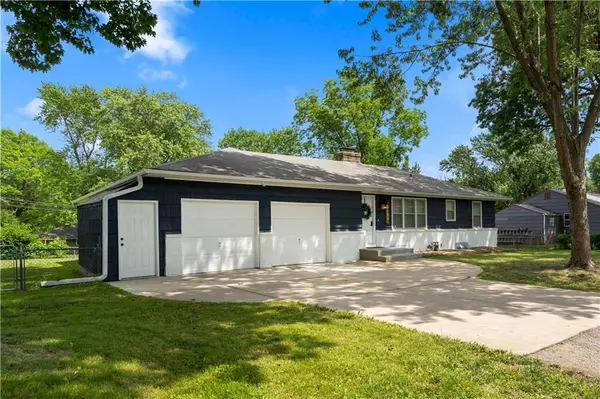$215,000
$215,000
For more information regarding the value of a property, please contact us for a free consultation.
11715 Oakley AVE Kansas City, MO 64137
3 Beds
2 Baths
1,908 SqFt
Key Details
Sold Price $215,000
Property Type Single Family Home
Sub Type Single Family Residence
Listing Status Sold
Purchase Type For Sale
Square Footage 1,908 sqft
Price per Sqft $112
Subdivision Beno Acres
MLS Listing ID 2437670
Sold Date 06/23/23
Style Traditional
Bedrooms 3
Full Baths 2
Year Built 1955
Annual Tax Amount $1,505
Lot Size 0.340 Acres
Acres 0.34
Property Description
Welcome to 11715 Oakley Ave, a charming ranch-style home freshly painted from top to bottom. Once you step inside to this well-maintained home you will experience newly finished hardwoods throughout as well as the spaciousness and functionality of its layout. The open floor plan seamlessly connects the living areas, providing a cohesive and inviting atmosphere for everyday living and entertaining. Whether you're unwinding after a long day by the fireplaces or hosting gatherings with family and friends, this living area offers versatility and comfort. The adjacent kitchen is a true gem, with its ample counter space, newer flooring and abundant cabinetry. The three bedrooms offer a peaceful haven, allowing you to relax and recharge. Both full bathrooms have been completely renovated with all new flooring as well. Step outside to the backyard, where you'll discover a serene outdoor oasis. The spacious yard provides plenty of room for outdoor activities, gardening, or creating your own private retreat. Additional features of this ranch-style home include a two-car garage, a shed, a workshop shop and finished basement perfect for entertaining with an iconic bar area. Located in the vibrant city of Kansas City, MO, this property offers access to a range of amenities, including shopping centers, dining options, parks, and entertainment venues. Commuting is a breeze with access to major highways. Don't miss this opportunity to make it your own!
Location
State MO
County Jackson
Rooms
Other Rooms Main Floor BR, Main Floor Master, Sun Room, Workshop
Basement true
Interior
Interior Features Ceiling Fan(s), Hot Tub, Kitchen Island, Painted Cabinets, Skylight(s)
Heating Natural Gas
Cooling Electric
Flooring Luxury Vinyl Plank, Tile, Wood
Fireplaces Number 2
Fireplaces Type Basement, Living Room
Fireplace Y
Appliance Cooktop, Dishwasher, Disposal, Microwave, Refrigerator
Laundry Dryer Hookup-Ele, In Basement
Exterior
Parking Features true
Garage Spaces 2.0
Fence Metal
Roof Type Shake
Building
Lot Description City Limits
Entry Level Ranch
Sewer City/Public
Water Public
Structure Type Brick Trim, Wood Siding
Schools
School District Hickman Mills
Others
Ownership Estate/Trust
Acceptable Financing Cash, Conventional, FHA, VA Loan
Listing Terms Cash, Conventional, FHA, VA Loan
Read Less
Want to know what your home might be worth? Contact us for a FREE valuation!

Our team is ready to help you sell your home for the highest possible price ASAP







