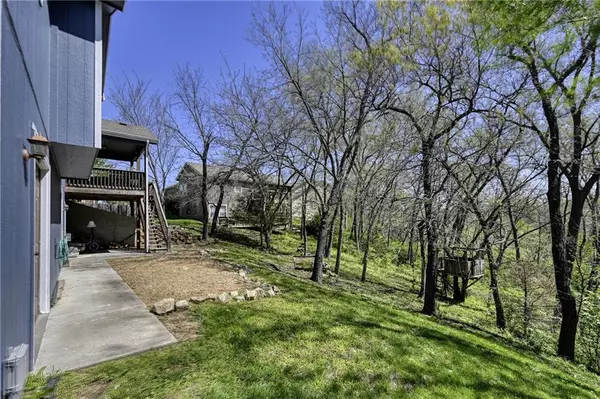$367,500
$367,500
For more information regarding the value of a property, please contact us for a free consultation.
571 Hithergreen DR Lansing, KS 66043
4 Beds
3 Baths
2,765 SqFt
Key Details
Sold Price $367,500
Property Type Single Family Home
Sub Type Single Family Residence
Listing Status Sold
Purchase Type For Sale
Square Footage 2,765 sqft
Price per Sqft $132
Subdivision Other
MLS Listing ID 2431357
Sold Date 06/20/23
Style Traditional
Bedrooms 4
Full Baths 3
Year Built 2005
Annual Tax Amount $4,445
Lot Size 0.690 Acres
Acres 0.69
Property Description
Gorgeous ranch style home with so much to offer! This home has been updated to have an open floor plan. Walk into a large living room with vaulted ceiling, open to the eat-in kitchen with plenty of room to spare. Kitchen includes stainless steel appliances and unique island with a coffee bar in the dining area. Walk out side onto the covered deck overlooking wooded area and enjoy the peaceful atmosphere. Master suite features vaulted ceiling with a fan, master bath has new tile floors, vanity and a large walk-in closet. Main floor also includes two more bedrooms and laundry room by the kitchen. Lower level features the family room with a beautiful tiled fireplace and walk out to a patio area partly covered by the deck. In the lower level you also find the 4th bedroom, 3rd full bath, a second rec room that would be perfect for a man cave and a theater room. Plus, you'll find a bonus room that can be used for an office or a fifth bedroom. Don't forget to check out the workshop that has double door that opens to the backyard making it easy to store your lawn care essentials. Located in a great neighborhood, close to Leavenworth and the Legends Shopping Center, you have everything you need near by. Room measurements are approximate, Buyers & Buyer agents to verify all sq.ft,, HOA information, & schools.
Location
State KS
County Leavenworth
Rooms
Other Rooms Fam Rm Main Level, Family Room, Main Floor BR, Main Floor Master, Workshop
Basement true
Interior
Interior Features Ceiling Fan(s), Pantry, Walk-In Closet(s)
Heating Natural Gas
Cooling Electric
Flooring Carpet, Tile, Wood
Fireplaces Number 1
Fireplaces Type Basement
Fireplace Y
Appliance Dishwasher, Disposal, Microwave, Refrigerator, Built-In Electric Oven
Laundry Main Level
Exterior
Exterior Feature Storm Doors
Parking Features true
Garage Spaces 2.0
Roof Type Composition
Building
Entry Level Ranch
Sewer City/Public
Water Public
Structure Type Frame
Schools
Elementary Schools Lansing
Middle Schools Lansing
High Schools Lansing
School District Lansing
Others
Ownership Private
Acceptable Financing Cash, Conventional, FHA, VA Loan
Listing Terms Cash, Conventional, FHA, VA Loan
Read Less
Want to know what your home might be worth? Contact us for a FREE valuation!

Our team is ready to help you sell your home for the highest possible price ASAP






