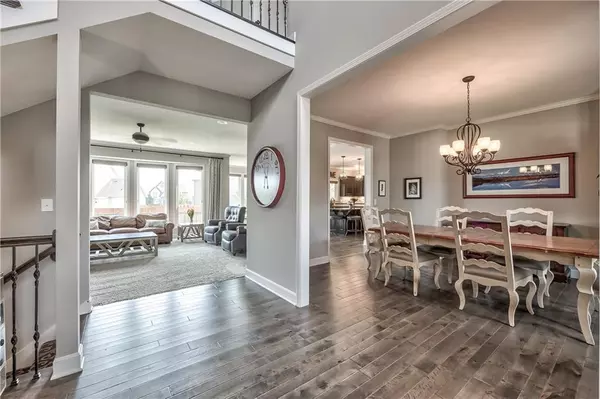$495,000
$495,000
For more information regarding the value of a property, please contact us for a free consultation.
8423 Redbird ST Lenexa, KS 66227
4 Beds
4 Baths
2,616 SqFt
Key Details
Sold Price $495,000
Property Type Single Family Home
Sub Type Single Family Residence
Listing Status Sold
Purchase Type For Sale
Square Footage 2,616 sqft
Price per Sqft $189
Subdivision Cedarcrest
MLS Listing ID 2430563
Sold Date 06/22/23
Style Traditional
Bedrooms 4
Full Baths 3
Half Baths 1
Year Built 2016
Annual Tax Amount $6,522
Lot Size 8,960 Sqft
Acres 0.20569329
Property Description
Upon entering the 2-story entryway the home is illuminated by an abundance of natural light from the dining room into the great room, which has a wall of windows. The kitchen provides a wonderful place for the family to gather and entertain with its oversized island, open design, and large walk-in pantry. All complemented by stunning hardwood floors. The kitchen leads to the fenced backyard with a covered patio. Upstairs the primary bedroom features a luxurious spa-style bathroom and a fabulous walk-in closet. You will love it! The secondary bedrooms consist of a bedroom with its own bath, and the two additional bedrooms which share a Jack & Jill bath. The Sellers hope you want to make this your home and enjoy it as much as they have.
Location
State KS
County Johnson
Rooms
Other Rooms Breakfast Room, Great Room
Basement true
Interior
Interior Features Ceiling Fan(s), Custom Cabinets, Kitchen Island, Pantry, Vaulted Ceiling, Walk-In Closet(s), Whirlpool Tub
Heating Natural Gas
Cooling Electric
Flooring Wood
Fireplaces Number 1
Fireplaces Type Gas, Great Room
Equipment Back Flow Device
Fireplace Y
Appliance Dishwasher, Disposal, Microwave, Built-In Electric Oven, Stainless Steel Appliance(s)
Laundry Laundry Room, Upper Level
Exterior
Parking Features true
Garage Spaces 3.0
Fence Wood
Roof Type Composition
Building
Lot Description Level
Entry Level 2 Stories
Sewer City/Public
Water Public
Structure Type Frame, Stucco
Schools
Elementary Schools Mize
Middle Schools Mill Creek
High Schools De Soto
School District De Soto
Others
Ownership Private
Acceptable Financing Cash, Conventional
Listing Terms Cash, Conventional
Read Less
Want to know what your home might be worth? Contact us for a FREE valuation!

Our team is ready to help you sell your home for the highest possible price ASAP







