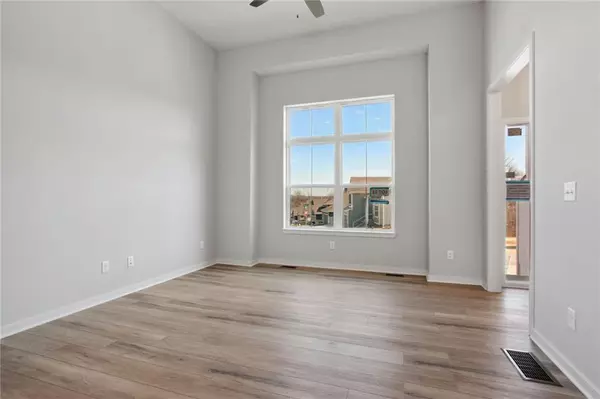$383,795
$383,795
For more information regarding the value of a property, please contact us for a free consultation.
16207 Magnus ST Parkville, MO 64152
3 Beds
2 Baths
1,575 SqFt
Key Details
Sold Price $383,795
Property Type Single Family Home
Sub Type Single Family Residence
Listing Status Sold
Purchase Type For Sale
Square Footage 1,575 sqft
Price per Sqft $243
Subdivision The Woods At Creekside
MLS Listing ID 2414034
Sold Date 06/22/23
Style Traditional
Bedrooms 3
Full Baths 2
HOA Fees $41/ann
Lot Size 7,816 Sqft
Acres 0.17943066
Property Description
Move In Ready! - Lot 11 - Hearthside Homes - The Redbud - Welcome to your brand new 3 Bed 2 Bath home ready for you to move in and make it your own! The main level features a bright and open floor plan, perfect for entertaining family and friends. The family room is spacious and inviting, and flows seamlessly into the dining area/kitchen. The kitchen comes complete with a center island, ample counter space, and modern appliances. Upstairs, you'll find the owner's suite, complete with a double vanity and a spacious walk-in closet. The two additional bedrooms are also on this level, providing plenty of space for everyone to have their own private retreat. The lower level is perfect for movie nights, the Big Game or relaxing by the fire. The great room is warm and inviting, with a beautiful fireplace as the centerpiece. The Unfinished area provides plenty of storage or possible future additional living area. This new construction home is move-in ready, so you can start enjoying your new space right away. Don't miss your chance to make this stunning Beauty your forever home.
Location
State MO
County Platte
Rooms
Other Rooms Family Room, Great Room
Basement true
Interior
Interior Features Kitchen Island, Walk-In Closet(s)
Heating Heat Pump
Cooling Heat Pump
Flooring Carpet, Other
Fireplaces Number 1
Fireplaces Type Basement, Great Room
Fireplace Y
Laundry Laundry Room
Exterior
Parking Features true
Garage Spaces 2.0
Amenities Available Pool
Roof Type Composition
Building
Entry Level Atrium Split
Sewer City/Public
Water Public
Structure Type Frame
Schools
Elementary Schools Hawthorn
Middle Schools Lakeview
High Schools Park Hill South
School District Park Hill
Others
Ownership Private
Acceptable Financing Cash, Conventional, FHA, VA Loan
Listing Terms Cash, Conventional, FHA, VA Loan
Read Less
Want to know what your home might be worth? Contact us for a FREE valuation!

Our team is ready to help you sell your home for the highest possible price ASAP






