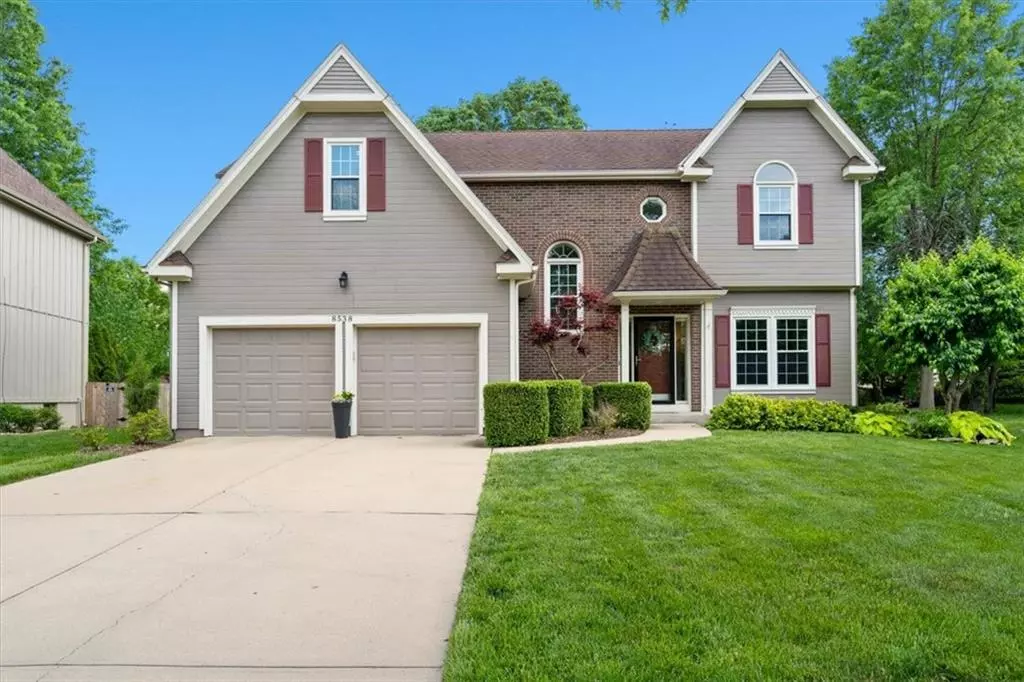$440,000
$440,000
For more information regarding the value of a property, please contact us for a free consultation.
8538 Mettee ST Lenexa, KS 66219
5 Beds
4 Baths
3,395 SqFt
Key Details
Sold Price $440,000
Property Type Single Family Home
Sub Type Single Family Residence
Listing Status Sold
Purchase Type For Sale
Square Footage 3,395 sqft
Price per Sqft $129
Subdivision Brookwood Place
MLS Listing ID 2433412
Sold Date 06/21/23
Style Traditional
Bedrooms 5
Full Baths 2
Half Baths 2
HOA Fees $50/ann
Year Built 1992
Annual Tax Amount $5,500
Lot Size 0.370 Acres
Acres 0.37
Property Description
Welcome home to this stunning, well maintained home located in a peaceful and charming neighborhood. Step inside this spacious home and be greeted by a warm and inviting ambiance. This residence offers ample room for both relaxation and entertainment. The main level showcases updated hardwood wood floors, living room, stairway and bathrooms. The recently updated kitchen is a true chef's delight. It features modern appliances, ample cabinet space, and center island, providing both functionality and style. This home offers 4 bedrooms upstairs, each designed to provide comfort and privacy, with a 5th bedroom in the basement. The primary suite is a tranquil retreat, complete with a spacious layout, walk-in closet, and an en-suite bathroom. The remaining bedrooms are generously sized and perfect for family members or guests. The primary bathroom features a luxurious soaking tub, separate shower and dual vanities, offering a spa-like experience. Additional bathrooms provide convenience and accommodate the needs of the household. The backyard is a private oasis, providing a serene space for outdoor activities or relaxation. Whether you enjoy gardening, bbq's, or lounging, this well-maintained backyard offers endless opportunities. Convenient access to shopping, dining, and entertainment options. Easy access to major highways making travel around the city a breeze. This remarkable property offers comfort and functionality. With its spacious interior, modern amenities, and desirable location, this home provides an ideal setting for you and your family to create lasting memories. Don't miss out on making this house your dream home.
Location
State KS
County Johnson
Rooms
Other Rooms Formal Living Room, Office, Sitting Room
Basement true
Interior
Interior Features Ceiling Fan(s), Kitchen Island, Pantry, Vaulted Ceiling, Walk-In Closet(s), Whirlpool Tub
Heating Forced Air
Cooling Attic Fan, Electric
Flooring Carpet, Tile, Wood
Fireplaces Number 1
Fireplaces Type Great Room
Equipment Back Flow Device
Fireplace Y
Appliance Dishwasher, Disposal, Humidifier, Microwave, Refrigerator, Gas Range, Stainless Steel Appliance(s)
Laundry Bedroom Level, Upper Level
Exterior
Exterior Feature Storm Doors
Parking Features true
Garage Spaces 2.0
Amenities Available Pool
Roof Type Composition
Building
Lot Description Cul-De-Sac, Sprinkler-In Ground, Treed
Entry Level 2 Stories
Sewer City/Public
Water Public
Structure Type Brick & Frame, Wood Siding
Schools
Elementary Schools Mccauliffe
Middle Schools Westridge
High Schools Sm West
School District Shawnee Mission
Others
HOA Fee Include Curbside Recycle, Trash
Ownership Private
Acceptable Financing Cash, Conventional, FHA, VA Loan
Listing Terms Cash, Conventional, FHA, VA Loan
Read Less
Want to know what your home might be worth? Contact us for a FREE valuation!

Our team is ready to help you sell your home for the highest possible price ASAP






