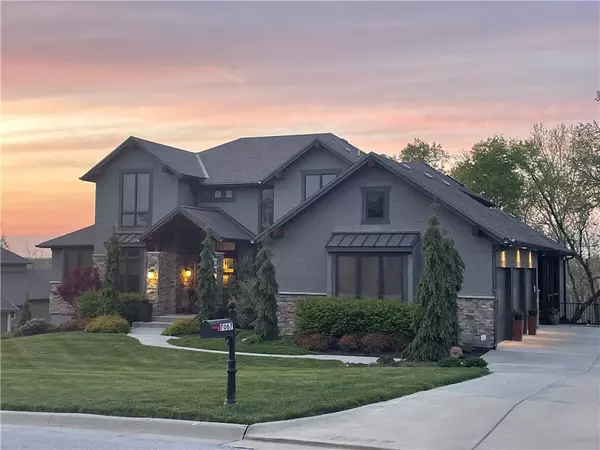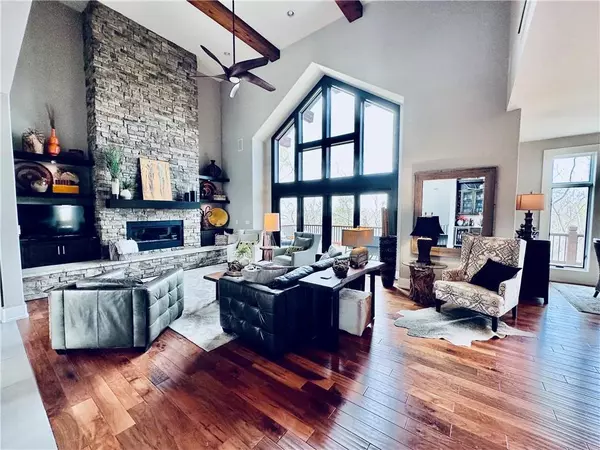$1,225,000
$1,225,000
For more information regarding the value of a property, please contact us for a free consultation.
7067 NW Scenic DR Parkville, MO 64152
5 Beds
6 Baths
5,800 SqFt
Key Details
Sold Price $1,225,000
Property Type Single Family Home
Sub Type Single Family Residence
Listing Status Sold
Purchase Type For Sale
Square Footage 5,800 sqft
Price per Sqft $211
Subdivision Stone Gate
MLS Listing ID 2428153
Sold Date 06/16/23
Style Traditional
Bedrooms 5
Full Baths 5
Half Baths 1
HOA Fees $182/ann
Year Built 2014
Annual Tax Amount $8,500
Lot Size 1.270 Acres
Acres 1.27
Property Description
Custom built, 1.5 story mountain contemporary home on a gorgeous estate size treed lot in the gated community of Stonegate. Enter the foyer through double glass doors designed to view through to the woods behind. The main level is an open floor plan with a two-story great room complete with a floor to ceiling stone fireplace and hearth. The large kitchen and dining area are perfect for entertaining, complete with a wet bar. The kitchen connects to a covered lanai with built in gas grill and fireplace and a view to both the back yard and expansive side driveway perfect for outdoor activities and ample guest parking. Main level also includes a large master bedroom and bath with an oversized walk-in closet, cozy home office with lovely built-in bookcases, first floor laundry, mudroom, and 1.5 guest baths. Upstairs are 3 bedrooms, 2 baths and a terrific TV/game loft. The walk out basement was finished in 2020 and is a show stopper. Large custom bar and dining area, stone work accent around the media area, and plenty of recreational space for gaming tables. A 5th bedroom is located in the basement with a full bath as well as an exercise room / dance studio space. Storage space abounds under the suspended slabs of the garage, front stoop and utility areas. Quick access to I-435 and conveniently located near the new Creekside District with restaurants and entertainment. More details than can list but must see for yourself! Don't miss the opportunity to live in this exclusive community within the Parkhill School District.
Location
State MO
County Platte
Rooms
Other Rooms Entry, Great Room, Main Floor Master, Mud Room, Office, Recreation Room
Basement true
Interior
Interior Features Ceiling Fan(s), Exercise Room, Pantry, Prt Window Cover, Stained Cabinets, Vaulted Ceiling, Walk-In Closet(s), Wet Bar
Heating Natural Gas, Zoned
Cooling Electric, Zoned
Flooring Carpet, Tile, Wood
Fireplaces Number 2
Fireplaces Type Gas, Great Room, Other
Fireplace Y
Appliance Cooktop, Dishwasher, Disposal, Double Oven, Down Draft, Dryer, Exhaust Hood, Microwave, Refrigerator, Washer
Laundry Laundry Room, Main Level
Exterior
Exterior Feature Outdoor Kitchen
Parking Features true
Garage Spaces 3.0
Amenities Available Other
Roof Type Composition
Building
Lot Description Acreage, Sprinkler-In Ground, Treed
Entry Level 1.5 Stories
Sewer City/Public
Water Public
Structure Type Stone Trim, Synthetic Stucco
Schools
Elementary Schools Union Chapel
Middle Schools Walden
High Schools Park Hill South
School District Park Hill
Others
HOA Fee Include Other
Ownership Private
Acceptable Financing Cash, Conventional
Listing Terms Cash, Conventional
Read Less
Want to know what your home might be worth? Contact us for a FREE valuation!

Our team is ready to help you sell your home for the highest possible price ASAP






