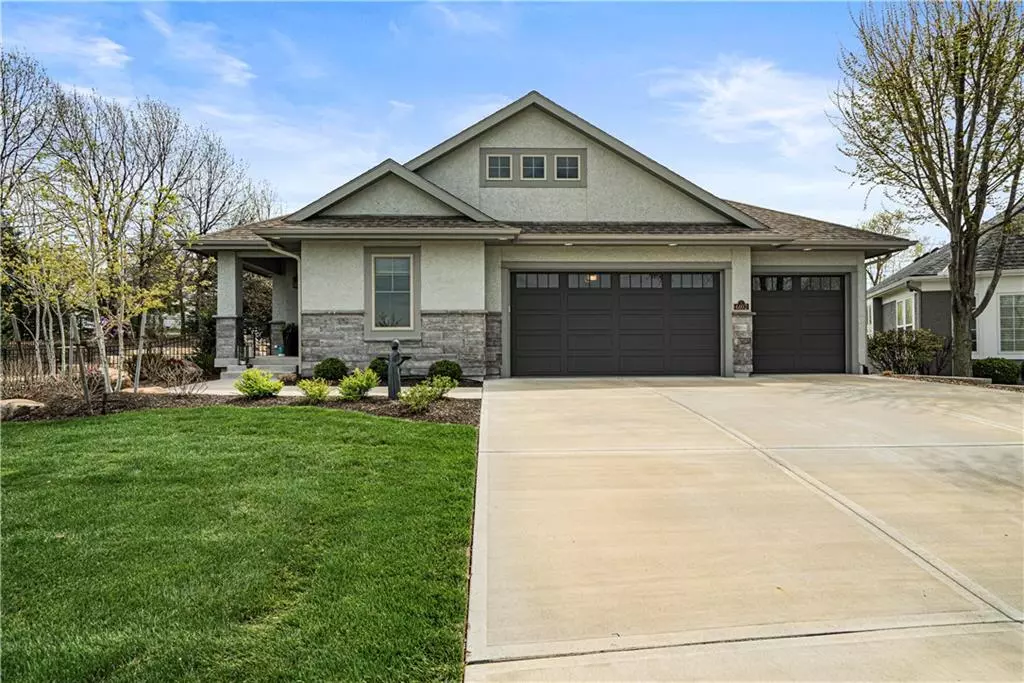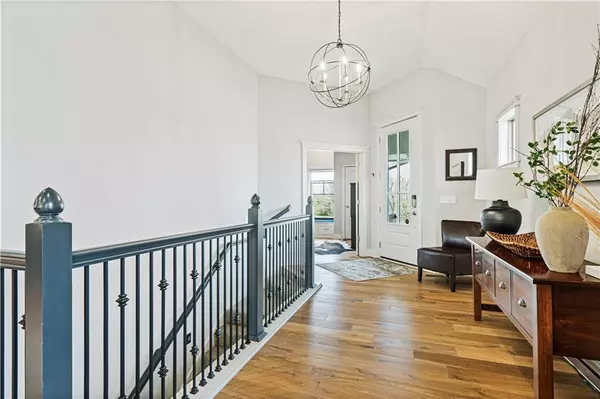$750,000
$750,000
For more information regarding the value of a property, please contact us for a free consultation.
6102 Double Eagle CT Parkville, MO 64152
4 Beds
3 Baths
3,314 SqFt
Key Details
Sold Price $750,000
Property Type Single Family Home
Sub Type Single Family Residence
Listing Status Sold
Purchase Type For Sale
Square Footage 3,314 sqft
Price per Sqft $226
Subdivision The National
MLS Listing ID 2429511
Sold Date 06/20/23
Style Traditional
Bedrooms 4
Full Baths 3
HOA Fees $1,330
Year Built 2018
Annual Tax Amount $7,974
Lot Size 0.600 Acres
Acres 0.6
Property Description
Welcome to luxury living in The National! This reverse floor plan home with main level living is stunning both inside and out and features 4 bedrooms and 3 bathrooms. The large fenced yard is a double lot and has been professionally landscaped with low maintenance in mind and designed for the possible future addition of a pool. This is a perfect peaceful space for outdoor entertaining or relaxation.
Convenient main level living, the primary suite is brightly lit with great natural light and includes a large walk-in closet, double vanity, walk-in shower and soaker tub. The laundry room is conveniently attached to the walk-in closet. The attention to detail extends to the upgraded fireplace insert with stonework, creating a cozy and inviting atmosphere in the living room. Additional upgrades to many of the light fixtures as well as kitchen appliances. The main floor also includes a 2nd bedroom and full bathroom. The walk-out lower level features a spacious entertaining area, 2 additional bedrooms with Jack-and-Jill bathroom, large wet bar and storage room.
The LED programmable wifi-controlled landscape lighting allows you to create a custom ambiance for your outdoor spaces. The wifi-controlled sprinkler system makes maintaining the yard a breeze. For ultimate comfort, the HVAC system has been upgraded with dampers, providing separate temperate control for the main floor and lower level - ensuring optimal comfort for every season. Stainless steel leaf filtering mesh has been added to the gutters, giving a practical and durable solution for maintaining your gutter system. Don't miss this opportunity to own a luxury home in The National, where comfort, style, and convenience come together to create the ultimate living experience.
Location
State MO
County Platte
Rooms
Other Rooms Great Room, Main Floor BR, Main Floor Master, Office, Recreation Room
Basement true
Interior
Interior Features Custom Cabinets, Kitchen Island, Pantry, Vaulted Ceiling, Walk-In Closet(s), Wet Bar, Whirlpool Tub
Heating Forced Air
Cooling Electric
Flooring Wood
Fireplaces Number 1
Fireplaces Type Gas, Great Room
Fireplace Y
Laundry Laundry Room, Main Level
Exterior
Parking Features true
Garage Spaces 3.0
Amenities Available Play Area, Pool, Trail(s)
Roof Type Composition
Building
Lot Description Adjoin Greenspace, City Lot, Cul-De-Sac
Entry Level Reverse 1.5 Story
Sewer City/Public
Water Public
Structure Type Stone Trim, Stucco
Schools
Elementary Schools Graden
Middle Schools Lakeview
High Schools Park Hill South
School District Park Hill
Others
Ownership Private
Acceptable Financing Cash, Conventional, FHA, VA Loan
Listing Terms Cash, Conventional, FHA, VA Loan
Read Less
Want to know what your home might be worth? Contact us for a FREE valuation!

Our team is ready to help you sell your home for the highest possible price ASAP






