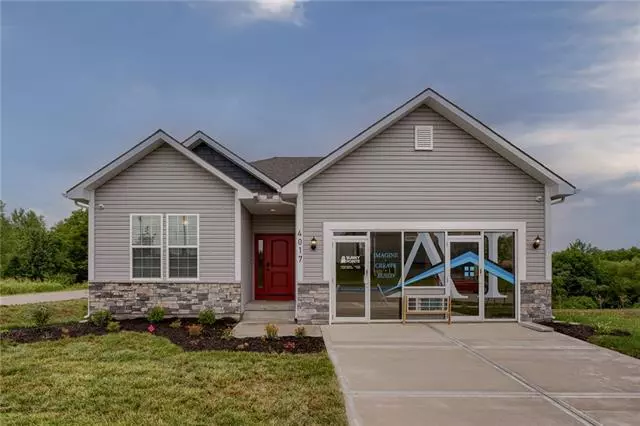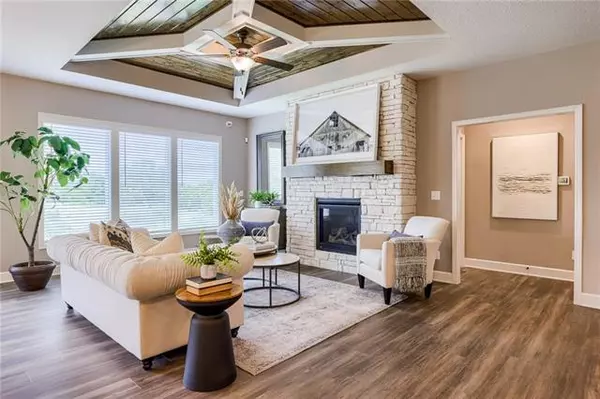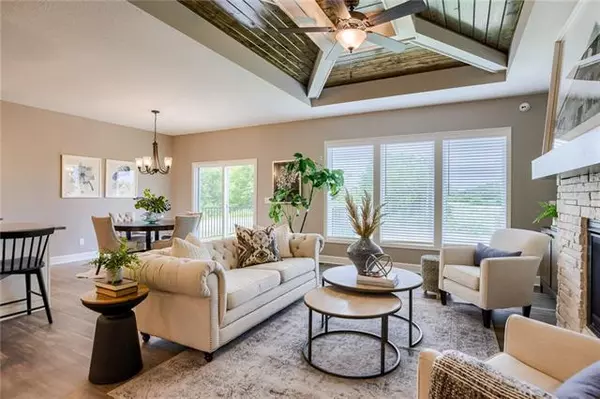$499,900
$499,900
For more information regarding the value of a property, please contact us for a free consultation.
4017 NW Sol DR Blue Springs, MO 64015
4 Beds
4 Baths
2,565 SqFt
Key Details
Sold Price $499,900
Property Type Single Family Home
Sub Type Single Family Residence
Listing Status Sold
Purchase Type For Sale
Square Footage 2,565 sqft
Price per Sqft $194
Subdivision Sunny Pointe
MLS Listing ID 2390323
Sold Date 06/14/23
Style Traditional
Bedrooms 4
Full Baths 3
Half Baths 1
HOA Fees $120/mo
Lot Size 8,027 Sqft
Acres 0.18427457
Property Description
Now FOR SALE! The Oakmont II by Ashlar Homes. Located in the maintenance provided community of Sunny Pointe Villas, this home features 2 Primary Suites on the main level each with their own private bath and walk in closet. Finished lower level with 2 bedrooms, rec-room, full bath, huge storage room and a walk out to private back yard. Living room with wood trim and beamed ceiling treatments, LVP flooring , fireplace with floor to ceiling stone and wood mantle, kitchen with island, walk in pantry, LVP flooring in front entry, living room, kitchen, dining, and mud room. Tile flooring in primary master suite bath and second main level bathrooms. Primary master suite has full bath with double vanity, tiled shower with built in seat, walk in closet with build in shelving. Loaded with extras including 9-foot foundation walls, granite or quartz counter tops, window blinds in finished areas, soft close drawers and cabinets in kitchen, wood trimmed windows and mirrors, boot bench at mud room, garage door openers, sprinkler system, landscaped and sodded yard.
The community has a walking trail, HOA dues include lawn care, snow removal and trash pickup. Located close to award winning schools and only a few miles away from shopping and entertainment.
Location
State MO
County Jackson
Rooms
Other Rooms Family Room, Great Room, Main Floor BR, Main Floor Master
Basement true
Interior
Interior Features Ceiling Fan(s), Kitchen Island, Pantry, Smart Thermostat, Vaulted Ceiling, Walk-In Closet(s)
Heating Natural Gas
Cooling Electric
Flooring Carpet, Ceramic Floor, Luxury Vinyl Plank
Fireplaces Number 1
Fireplaces Type Gas, Great Room
Fireplace Y
Appliance Dishwasher, Disposal, Humidifier, Microwave, Free-Standing Electric Oven
Laundry Laundry Room, Main Level
Exterior
Parking Features true
Garage Spaces 2.0
Amenities Available Trail(s)
Roof Type Composition
Building
Lot Description City Lot, Corner Lot, Sprinkler-In Ground
Entry Level Ranch,Reverse 1.5 Story
Sewer City/Public
Water Public
Structure Type Stone Trim, Vinyl Siding
Schools
Elementary Schools Sunny Pointe
Middle Schools Paul Kinder
High Schools Blue Springs
School District Blue Springs
Others
HOA Fee Include Lawn Service, Snow Removal, Trash
Ownership Private
Acceptable Financing Cash, Conventional, FHA
Listing Terms Cash, Conventional, FHA
Read Less
Want to know what your home might be worth? Contact us for a FREE valuation!

Our team is ready to help you sell your home for the highest possible price ASAP






