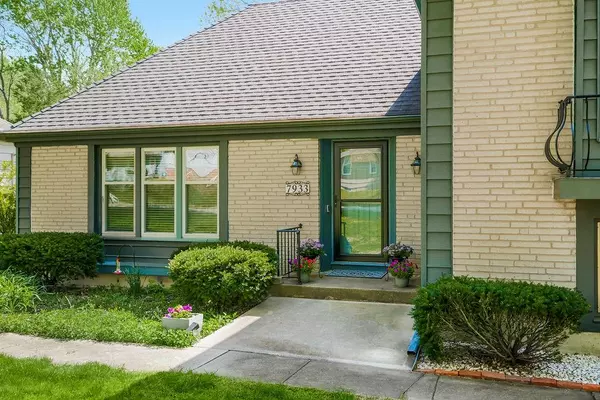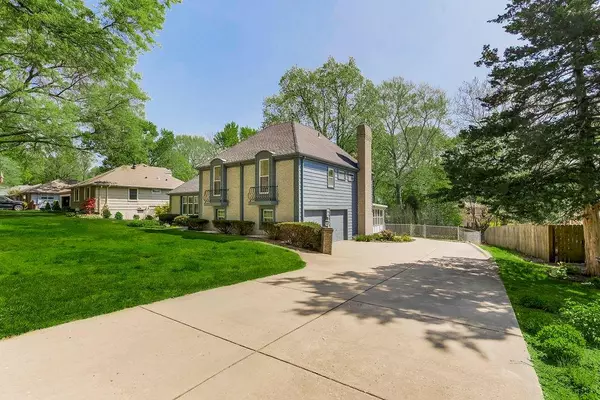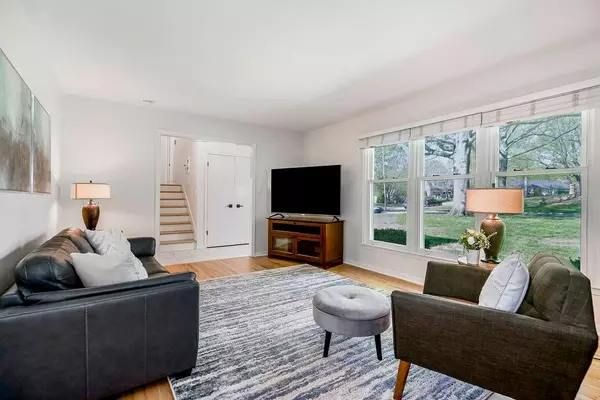$549,000
$549,000
For more information regarding the value of a property, please contact us for a free consultation.
7933 Roe AVE Prairie Village, KS 66208
4 Beds
4 Baths
2,456 SqFt
Key Details
Sold Price $549,000
Property Type Single Family Home
Sub Type Single Family Residence
Listing Status Sold
Purchase Type For Sale
Square Footage 2,456 sqft
Price per Sqft $223
Subdivision Corinth Hills
MLS Listing ID 2431597
Sold Date 06/16/23
Style Traditional
Bedrooms 4
Full Baths 3
Half Baths 1
Year Built 1962
Annual Tax Amount $4,588
Lot Size 0.293 Acres
Acres 0.29288337
Property Description
Don't miss this beautifully updated, original model home built by Saul Ellis in coveted Corinth Hills! Conveniently located near shops, restaurants, and schools! Within Briarwood Elementary School boundaries. This beautiful home features 4 beds and 3 and 1/2 baths, newly refinished hardwood floors, updated light fixtures and switches/outlets. Large eat-in kitchen with updated cabinets and gorgeous butcher block buffet bar. Formal living room and dining room. Primary bedroom boasts double closets, remodeled ensuite bath featuring double bowl vanity and brand new shower. 3-season screened room leads to a beautifully landscaped private, fenced backyard. Family room with granite wet-bar, half-bath, hardwood floors, and new Mendota fireplace. Large finished basement with epoxy floors and full bathroom is perfect for a ping pong table, pool table, or additional living area. Spacious laundry room near the family room. Extra-large driveway with tons of parking and a spacious 2-car garage. This gorgeous home was featured in the 1962 Parade of Homes. SO many wonderful features and updates - find them all on the home features sheet!
Location
State KS
County Johnson
Rooms
Other Rooms Enclosed Porch, Family Room, Formal Living Room, Subbasement
Basement true
Interior
Interior Features Ceiling Fan(s), Custom Cabinets, Painted Cabinets, Wet Bar
Heating Natural Gas
Cooling Electric
Flooring Tile, Vinyl, Wood
Fireplaces Number 1
Fireplaces Type Family Room
Fireplace Y
Appliance Cooktop, Dishwasher, Microwave, Refrigerator
Laundry Laundry Room
Exterior
Parking Features true
Garage Spaces 2.0
Fence Metal
Roof Type Composition
Building
Entry Level Side/Side Split
Sewer City/Public
Water Public
Structure Type Brick & Frame, Metal Siding
Schools
Elementary Schools Briarwood
Middle Schools Indian Hills
High Schools Sm East
School District Shawnee Mission
Others
Ownership Private
Acceptable Financing Cash, Conventional
Listing Terms Cash, Conventional
Special Listing Condition Standard
Read Less
Want to know what your home might be worth? Contact us for a FREE valuation!

Our team is ready to help you sell your home for the highest possible price ASAP






