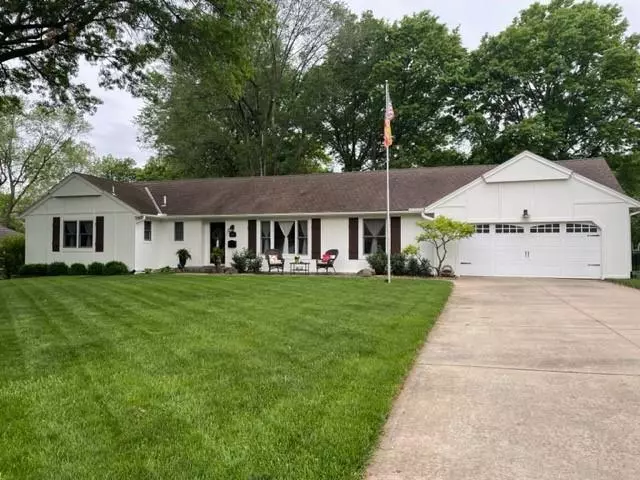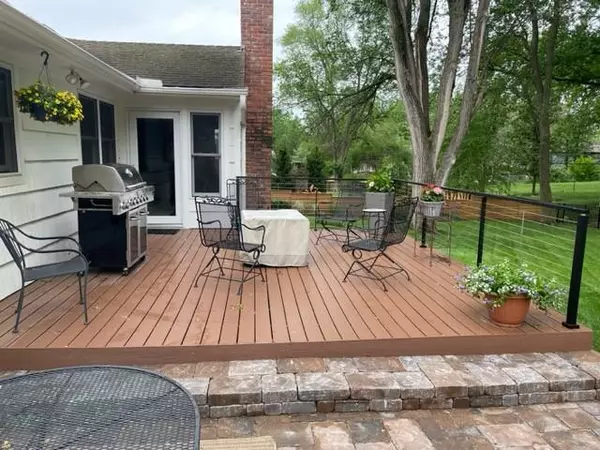$635,000
$635,000
For more information regarding the value of a property, please contact us for a free consultation.
10330 High DR Leawood, KS 66206
4 Beds
3 Baths
2,888 SqFt
Key Details
Sold Price $635,000
Property Type Single Family Home
Sub Type Single Family Residence
Listing Status Sold
Purchase Type For Sale
Square Footage 2,888 sqft
Price per Sqft $219
Subdivision Leawood Estates
MLS Listing ID 2434827
Sold Date 06/15/23
Style Traditional
Bedrooms 4
Full Baths 3
Year Built 1960
Annual Tax Amount $5,715
Lot Size 0.396 Acres
Acres 0.39598256
Property Description
Updated ranch on a quiet street in the heart of Leawood. Single-level living with a main-level master bedroom and master bath with walk-in shower, and double vanities. The hearth room is open to the kitchen with a vaulted ceiling, gas fireplace, and plantation shutters. The kitchen has new stainless steel appliances. Thomasville cabinets, granite countertops, and updated lighting. Convenient main-level laundry off kitchen. Refinished hardwood throughout with ceramic tile floors in bathrooms, kitchen, and entryway. Finished basement with 3rd full bath, 4th bedroom, living area, and media room. A high-efficiency HVAC system and an additional sump pump have been added. Utility room with workbench and storage area with built-in shelves. The exterior of the home features carriage-style garage doors, concrete drive & front walk, a front paver patio, a slate front porch, a new deck, and a paver patio in the backyard along with a new sprinkler system. The backyard is fenced with big trees and beautiful flower beds. In walking distance to nearby Brookwood Elementary School, Leawood City Park and Pool, Tomahawk, and Indian Creek bike trails. A must-see and must-have home!
Location
State KS
County Johnson
Rooms
Other Rooms Fam Rm Main Level, Family Room, Main Floor BR, Main Floor Master, Media Room, Workshop
Basement true
Interior
Interior Features Ceiling Fan(s), Expandable Attic, Vaulted Ceiling, Walk-In Closet(s)
Heating Forced Air, Natural Gas
Cooling Electric
Flooring Carpet, Ceramic Floor, Wood
Fireplaces Number 1
Fireplaces Type Gas, Hearth Room
Fireplace Y
Appliance Dishwasher, Disposal, Microwave, Refrigerator, Gas Range, Stainless Steel Appliance(s), Under Cabinet Appliance(s)
Laundry Off The Kitchen
Exterior
Parking Features true
Garage Spaces 2.0
Fence Wood
Roof Type Composition
Building
Lot Description City Lot, Level, Treed
Entry Level Ranch
Sewer City/Public
Water Public
Structure Type Board/Batten, Shingle/Shake
Schools
Elementary Schools Brookwood
Middle Schools Indian Woods
High Schools Sm South
School District Shawnee Mission
Others
HOA Fee Include Curbside Recycle, Trash
Ownership Estate/Trust
Acceptable Financing Cash, Conventional, FHA, VA Loan
Listing Terms Cash, Conventional, FHA, VA Loan
Read Less
Want to know what your home might be worth? Contact us for a FREE valuation!

Our team is ready to help you sell your home for the highest possible price ASAP






