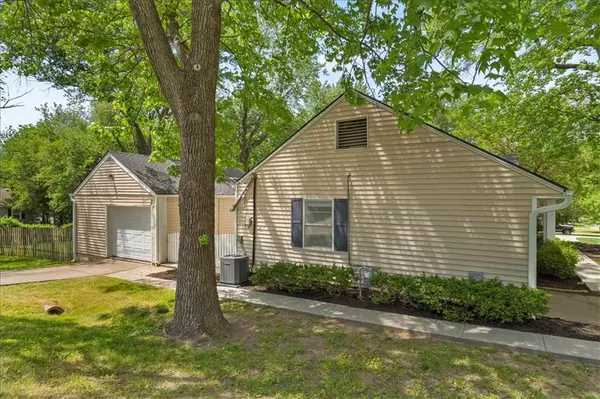$275,000
$275,000
For more information regarding the value of a property, please contact us for a free consultation.
2701 W 75th PL Prairie Village, KS 66208
3 Beds
1 Bath
1,128 SqFt
Key Details
Sold Price $275,000
Property Type Single Family Home
Sub Type Single Family Residence
Listing Status Sold
Purchase Type For Sale
Square Footage 1,128 sqft
Price per Sqft $243
Subdivision Meadow Lake
MLS Listing ID 2429241
Sold Date 06/15/23
Bedrooms 3
Full Baths 1
Year Built 1953
Annual Tax Amount $3,338
Lot Size 9,479 Sqft
Acres 0.2176079
Property Description
Welcome to this stunningly renovated modern home, where no expense has been spared to create a comfortable and stylish living environment. This property is ideally situated for easy access to all the amenities that Prairie Village has to offer and boasts a range of upgraded features. The floors have been replaced with new luxury vinyl tile throughout the house, and new woodwork, including crown molding and baseboards, has been installed in all bedrooms and the kitchen, enhancing the overall space. The entire interior has been freshly painted, and natural light pours in, accentuating the space and creating a bright and airy atmosphere. The kitchen has been beautifully redesigned and is equipped with quartz countertops, a stylish hood, modern cabinets, and high-quality hardware. The bathroom has been completely gutted and remodeled as well and features high-end finishes. Entertaining is a breeze with the great open-concept layout that flows effortlessly from indoors to outdoors. Host gatherings with ease and your guests will appreciate the ample parking available. Storage will never be an issue, as this property boasts an oversized garage and clean attics, providing ample space for all your belongings.
Enjoy the convenience of walkability, with neighborhood parks and shops just a short stroll away, allowing you to make the most of the vibrant community. Schedule a showing today and experience the perfect blend of contemporary living and a convenient location!
Location
State KS
County Johnson
Rooms
Other Rooms Family Room
Basement false
Interior
Heating Forced Air
Cooling Attic Fan
Flooring Luxury Vinyl Tile
Fireplace N
Laundry In Garage
Exterior
Parking Features true
Garage Spaces 1.0
Fence Metal
Roof Type Composition
Building
Lot Description Corner Lot, Treed
Entry Level Ranch
Sewer City/Public
Water Public
Structure Type Vinyl Siding
Schools
Elementary Schools Corinth
Middle Schools Indian Hills
High Schools Sm East
School District Shawnee Mission
Others
Ownership Private
Acceptable Financing Cash, Conventional, FHA
Listing Terms Cash, Conventional, FHA
Read Less
Want to know what your home might be worth? Contact us for a FREE valuation!

Our team is ready to help you sell your home for the highest possible price ASAP






