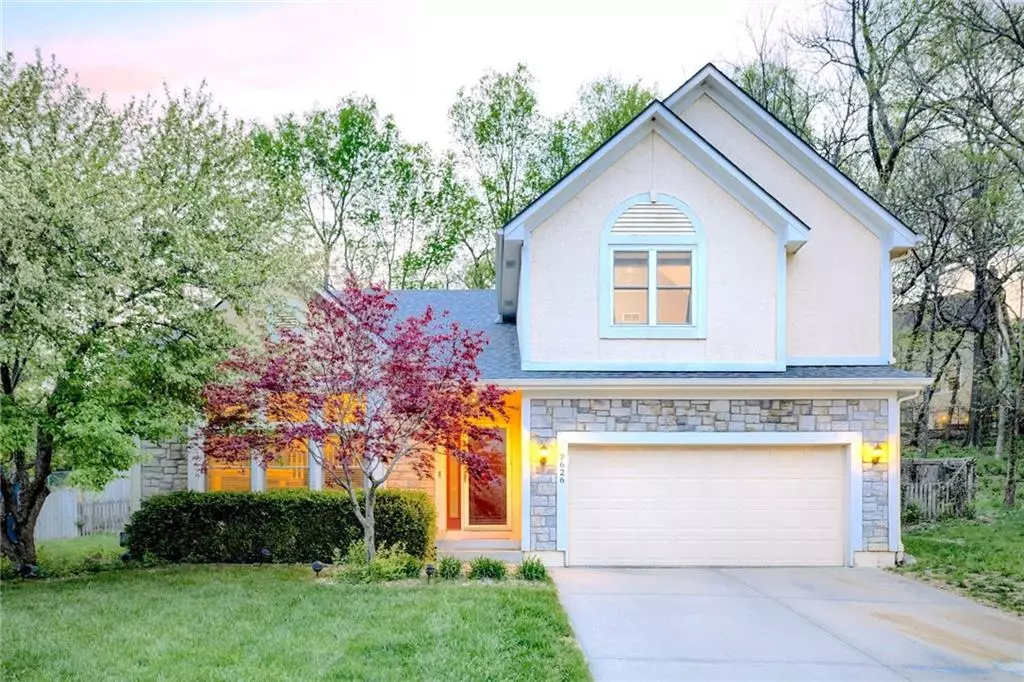$400,000
$400,000
For more information regarding the value of a property, please contact us for a free consultation.
7626 Constance ST Lenexa, KS 66216
4 Beds
3 Baths
2,394 SqFt
Key Details
Sold Price $400,000
Property Type Single Family Home
Sub Type Single Family Residence
Listing Status Sold
Purchase Type For Sale
Square Footage 2,394 sqft
Price per Sqft $167
Subdivision Timber Creek
MLS Listing ID 2429499
Sold Date 06/16/23
Style Traditional
Bedrooms 4
Full Baths 3
Year Built 1998
Annual Tax Amount $4,904
Lot Size 0.314 Acres
Acres 0.31384298
Property Description
MOVE-IN READY with updates galore in popular Timber Creek subdivision! Light & Bright Open layout w/ spacious vaulted entryway! Updated with modern colors, beautiful granite countertops, new wood flooring, newer windows throughout, new light fixtures, newer roof just to name a few! Wonderful open living with spacious kitchen and dining area overlooking the large family room. Large Master suit with vaulted ceilings, two huge walk-in closets and a large private bathroom suite! Two additional bedrooms on main level with additional bathroom! The lower level features a 4th bedroom, large rec room with wet bar and additional full bathroom making it the perfect space for entertaining! Additional space in sub-basement for tons of storage, gym or workshop area. Entertainers dream in the beautiful and private fully fenced large backyard oasis with lots of trees, large deck as well as built in firepit! BETTER HURRY! THIS WILL NOT LAST LONG!
Location
State KS
County Johnson
Rooms
Other Rooms Great Room, Recreation Room, Subbasement
Basement true
Interior
Interior Features Ceiling Fan(s), Pantry, Vaulted Ceiling, Walk-In Closet(s)
Heating Natural Gas
Cooling Electric
Flooring Carpet, Tile, Wood
Fireplaces Number 2
Fireplaces Type Basement, Gas Starter, Great Room, Recreation Room
Fireplace Y
Appliance Dishwasher, Disposal, Humidifier, Microwave, Built-In Electric Oven
Laundry In Basement, Laundry Room
Exterior
Exterior Feature Firepit, Hot Tub
Parking Features true
Garage Spaces 2.0
Fence Wood
Roof Type Composition
Building
Lot Description City Lot, Sprinkler-In Ground, Treed
Entry Level California Split,Front/Back Split
Sewer City/Public
Water Public
Structure Type Frame
Schools
Elementary Schools Mill Creek
Middle Schools Trailridge
High Schools Sm Northwest
School District Shawnee Mission
Others
Ownership Private
Acceptable Financing Cash, Conventional, FHA, VA Loan
Listing Terms Cash, Conventional, FHA, VA Loan
Read Less
Want to know what your home might be worth? Contact us for a FREE valuation!

Our team is ready to help you sell your home for the highest possible price ASAP






