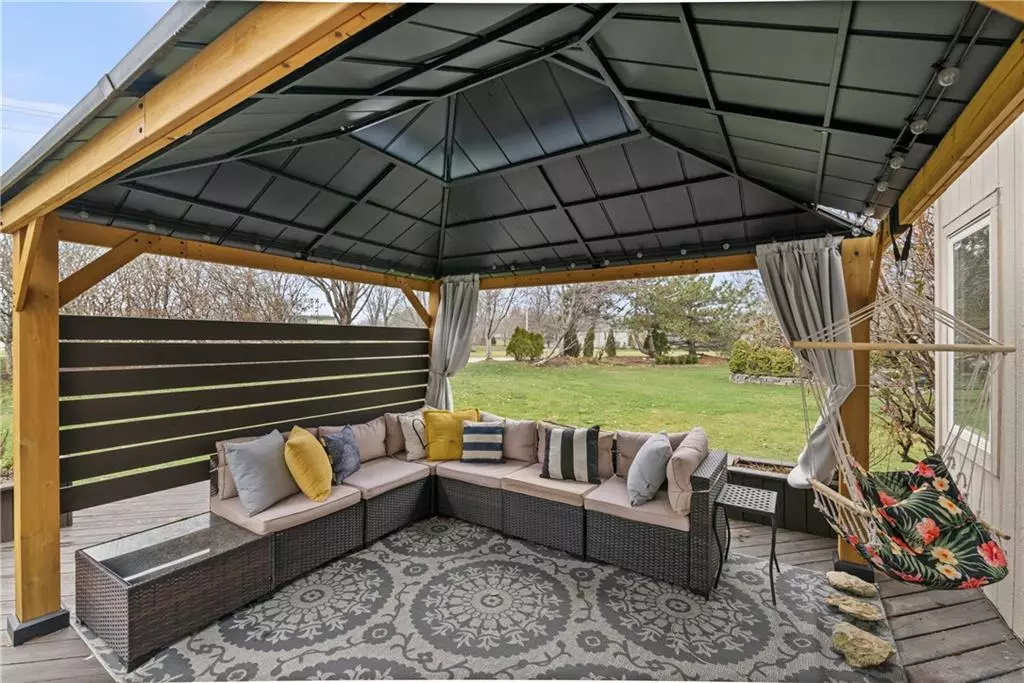$650,000
$650,000
For more information regarding the value of a property, please contact us for a free consultation.
9900 Stevenson ST Lenexa, KS 66220
4 Beds
5 Baths
5,232 SqFt
Key Details
Sold Price $650,000
Property Type Single Family Home
Sub Type Single Family Residence
Listing Status Sold
Purchase Type For Sale
Square Footage 5,232 sqft
Price per Sqft $124
Subdivision Falcon Valley
MLS Listing ID 2423381
Sold Date 06/15/23
Style Traditional
Bedrooms 4
Full Baths 4
Half Baths 1
HOA Fees $62/ann
Year Built 2000
Annual Tax Amount $7,474
Lot Size 0.620 Acres
Acres 0.62
Property Description
Pampering Falcon Valley amenities, over half acre cul-de-sac lot backing adjacent to golf course 8th hole, primary main level suite, spacious loft, finished basement with custom bar, workout room, 5th bedroom (non-conforming) plus a finished storage bonus room, and over 5000 square feet living space to enjoy. Rest into newly installed HVAC 2 years, water heater '23 and roof 5 years. Two story entrance opening into sun-filled living room, which features a see through fireplace into kitchen breakfast room. Updated kitchen with granite countertops for a spacious workspace or entertaining delight, opening into a large dining area. Front office or sitting room. Bonus laundry room with additional kitchen prep space. Second story loft plus 3 spacious bedrooms and 2 full baths. Wonderful outdoor living ready for summer fun with gazebo and expansive deck. Quick access to HWY 10, close to grocery stores, restaurants, walking trials plus near multiple area golf courses, the Lenexa City Center, Shawnee Mission Lake, and Holy Trinity. This community has wonderful amenities; pools, clubhouse, playground and golf course. See HOA info for details.
Location
State KS
County Johnson
Rooms
Other Rooms Balcony/Loft, Den/Study, Exercise Room, Family Room, Formal Living Room, Main Floor Master, Office, Recreation Room
Basement true
Interior
Interior Features Pantry, Skylight(s), Vaulted Ceiling, Whirlpool Tub
Heating Forced Air
Cooling Electric
Flooring Wood
Fireplaces Number 1
Fireplaces Type Gas, Hearth Room, Heat Circulator, See Through
Fireplace Y
Laundry Off The Kitchen
Exterior
Parking Features true
Garage Spaces 3.0
Amenities Available Pool, Tennis Court(s)
Roof Type Composition
Building
Lot Description Adjoin Golf Course, Adjoin Golf Fairway, Cul-De-Sac
Entry Level 1.5 Stories
Sewer City/Public
Water Public
Structure Type Stucco & Frame
Schools
Elementary Schools Manchester Park
Middle Schools Prairie Trail
High Schools Olathe Northwest
School District Olathe
Others
HOA Fee Include Trash
Ownership Private
Acceptable Financing Cash, Conventional
Listing Terms Cash, Conventional
Read Less
Want to know what your home might be worth? Contact us for a FREE valuation!

Our team is ready to help you sell your home for the highest possible price ASAP






