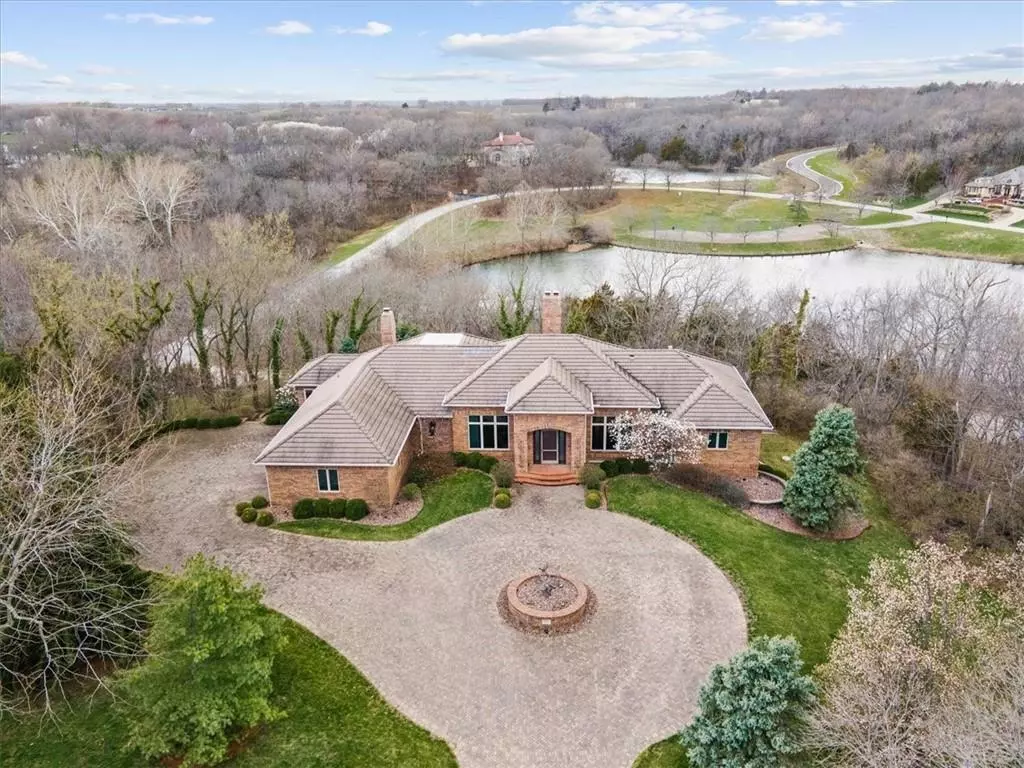$1,250,000
$1,250,000
For more information regarding the value of a property, please contact us for a free consultation.
17191 S Jami Lyn LN Loch Lloyd, MO 64012
4 Beds
6 Baths
5,932 SqFt
Key Details
Sold Price $1,250,000
Property Type Single Family Home
Sub Type Single Family Residence
Listing Status Sold
Purchase Type For Sale
Square Footage 5,932 sqft
Price per Sqft $210
Subdivision Loch Lloyd
MLS Listing ID 2427632
Sold Date 06/14/23
Style Traditional
Bedrooms 4
Full Baths 4
Half Baths 2
HOA Fees $295/mo
Year Built 1997
Annual Tax Amount $13,121
Lot Size 1.580 Acres
Acres 1.58
Property Description
One-of-a-kind setting! Gorgeous views overlooking the lake at Loch Lloyd on 1.58-acre wooded lot feels like a vacation home. Every room was designed with the view in mind-soaring ceilings and windows bring the outside in. Love to entertain? Choose between the multiple living areas on the main level with gorgeous stone and brick fireplaces. Or the spacious lower level offers a wet bar with DW, pool table area, exercise room and steam shower, fireplace, covered brick paver patio, & two spacious bedrooms with en suite baths. 4th bedroom currently being used as office, has access to massive primary closet. Home listed below current appraised value, ready for your cosmetic updates. Homes like this don't come around often. Sold As Is, inspections welcome. See additional docs in supplements for work recently completed on home.
Location
State MO
County Cass
Rooms
Other Rooms Exercise Room, Great Room, Main Floor Master, Office, Recreation Room, Sun Room
Basement true
Interior
Interior Features Cedar Closet, Custom Cabinets, Exercise Room, Kitchen Island, Pantry, Vaulted Ceiling, Walk-In Closet(s), Wet Bar
Heating Forced Air, Zoned
Cooling Electric, Zoned
Flooring Carpet, Tile, Wood
Fireplaces Number 3
Fireplaces Type Basement, Family Room, Gas Starter, Great Room, Hearth Room, Wood Burning
Equipment Intercom
Fireplace Y
Appliance Cooktop, Dishwasher, Disposal, Double Oven, Dryer, Freezer, Humidifier, Microwave, Refrigerator, Trash Compactor, Washer
Laundry Main Level, Sink
Exterior
Exterior Feature Storm Doors
Parking Features true
Garage Spaces 3.0
Amenities Available Clubhouse, Community Center, Golf Course, Party Room, Play Area, Putting Green, Pool, Tennis Court(s), Trail(s)
Roof Type Concrete, Tile
Building
Lot Description Acreage, Cul-De-Sac, Estate Lot, Wooded
Entry Level Ranch,Reverse 1.5 Story
Sewer City/Public, Grinder Pump
Water Public
Structure Type Brick
Schools
School District Belton
Others
HOA Fee Include Curbside Recycle, Management, Trash
Ownership Estate/Trust
Acceptable Financing Cash, Conventional
Listing Terms Cash, Conventional
Special Listing Condition As Is
Read Less
Want to know what your home might be worth? Contact us for a FREE valuation!

Our team is ready to help you sell your home for the highest possible price ASAP







