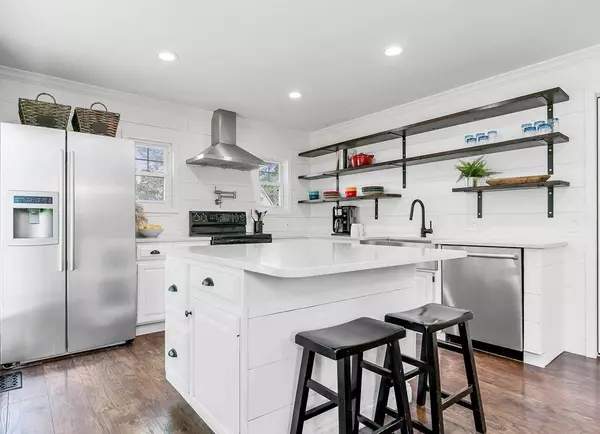$425,000
$425,000
For more information regarding the value of a property, please contact us for a free consultation.
8823 W 118th TER Overland Park, KS 66210
4 Beds
3 Baths
2,684 SqFt
Key Details
Sold Price $425,000
Property Type Single Family Home
Sub Type Single Family Residence
Listing Status Sold
Purchase Type For Sale
Square Footage 2,684 sqft
Price per Sqft $158
Subdivision Hunters Pointe
MLS Listing ID 2432239
Sold Date 06/12/23
Style Traditional
Bedrooms 4
Full Baths 2
Half Baths 1
Year Built 1984
Annual Tax Amount $3,986
Lot Size 0.308 Acres
Acres 0.3079201
Property Description
Beautifully updated Blue Valley two-story! You will love the fully renovated kitchen with quartz counters, large island, trendy - open upper cabinets/shelving, new sink, and stainless appliances. The kitchen and eating space open to the living room which features a fireplace and access to the back yard. Don't miss the spacious first floor office - currently being used as a play room. The master bedroom is very large and features a fully updated/stylish master bathroom. The second level also features three secondary bedrooms, the updated second full bathroom, and the laundry room. The finished lower level offers a family room and non-conforming 5th bedroom that could also be used as a private office. No popcorn ceilings in this house! Outside, you will love the fully fenced back yard with lots of space to play and garden. Lots of community activities are available - including quarterly food trucks, annual Art in the Park, Cornhole Tournament, and various holiday parties. This home is close to the elementary school and Indian Creek Trail system. There are many shops and restaurants nearby, and the highway access is quick and convenient. Nothing left to do but move right in to this beautiful home!
Location
State KS
County Johnson
Rooms
Other Rooms Family Room, Office
Basement true
Interior
Interior Features Kitchen Island, Painted Cabinets, Walk-In Closet(s)
Heating Forced Air
Cooling Electric
Fireplaces Number 1
Fireplaces Type Living Room
Fireplace Y
Appliance Dishwasher, Disposal, Exhaust Hood, Built-In Electric Oven
Laundry Bedroom Level
Exterior
Parking Features true
Garage Spaces 2.0
Fence Wood
Roof Type Composition
Building
Entry Level 2 Stories
Sewer City/Public
Water Public
Structure Type Board/Batten, Lap Siding
Schools
Elementary Schools Indian Valley
Middle Schools Oxford
High Schools Blue Valley Nw
School District Blue Valley
Others
HOA Fee Include Curbside Recycle, Trash
Ownership Private
Acceptable Financing Cash, Conventional, FHA, VA Loan
Listing Terms Cash, Conventional, FHA, VA Loan
Read Less
Want to know what your home might be worth? Contact us for a FREE valuation!

Our team is ready to help you sell your home for the highest possible price ASAP






