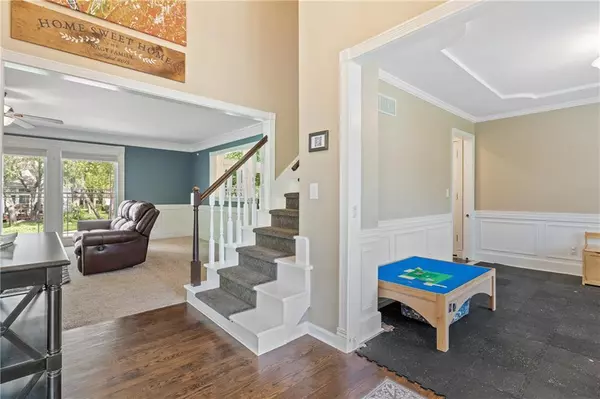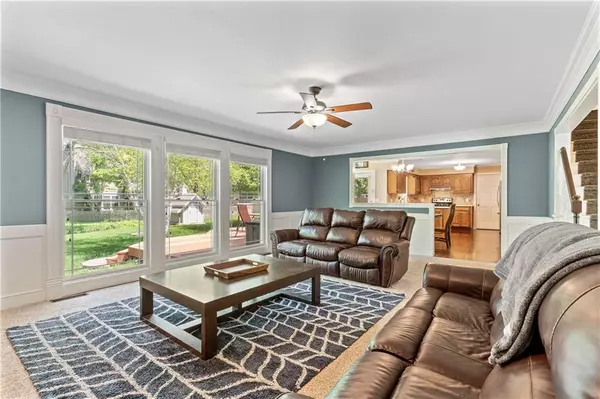$419,900
$419,900
For more information regarding the value of a property, please contact us for a free consultation.
14030 W 113th TER Lenexa, KS 66215
5 Beds
4 Baths
3,580 SqFt
Key Details
Sold Price $419,900
Property Type Single Family Home
Sub Type Single Family Residence
Listing Status Sold
Purchase Type For Sale
Square Footage 3,580 sqft
Price per Sqft $117
Subdivision Homestead Creek
MLS Listing ID 2434075
Sold Date 06/12/23
Style Traditional
Bedrooms 5
Full Baths 3
Half Baths 1
HOA Fees $39/ann
Year Built 1988
Annual Tax Amount $4,900
Lot Size 10,454 Sqft
Acres 0.24
Property Description
Gorgeous 2 story home in prime time location to shopping, dining, high way access and a block away from the private neighborhood pool! Hardwood floors featured throughout the first and second levels with a carpeted living room and tiled formal dining room. Beautiful large windows provide ample natural lighting. First level office. Large backyard deck. Fully finished updated basement includes LVP floors, expanded new wet bar with built in kegerator, updated bathroom featuring tile floors, fresh paint, new vanity, toilet and custom shower. Surround sound installed in basement makes for the ideal entertaining spot! Roof fully replaced in Sept '21, new 5 inch gutters/downspout completed in May '22. Brand new water heater. Nest Thermostat.
Location
State KS
County Johnson
Rooms
Other Rooms Breakfast Room, Fam Rm Gar Level, Formal Living Room, Office, Recreation Room
Basement true
Interior
Interior Features Ceiling Fan(s), Pantry, Skylight(s), Smart Thermostat, Vaulted Ceiling, Walk-In Closet(s), Wet Bar, Whirlpool Tub
Heating Forced Air
Cooling Electric
Flooring Luxury Vinyl Plank, Tile, Wood
Fireplaces Number 1
Fireplaces Type Gas, Great Room
Fireplace Y
Appliance Dishwasher, Disposal, Humidifier, Built-In Electric Oven, Stainless Steel Appliance(s), Water Softener
Laundry Main Level, Off The Kitchen
Exterior
Exterior Feature Storm Doors
Parking Features true
Garage Spaces 2.0
Amenities Available Pool
Roof Type Composition
Building
Lot Description Sprinkler-In Ground, Treed
Entry Level 2 Stories
Sewer City/Public
Water Public
Structure Type Brick Trim
Schools
Elementary Schools Walnut Grove
Middle Schools Pioneer Trail
High Schools Olathe East
School District Olathe
Others
Ownership Private
Acceptable Financing Cash, Conventional, FHA, VA Loan
Listing Terms Cash, Conventional, FHA, VA Loan
Read Less
Want to know what your home might be worth? Contact us for a FREE valuation!

Our team is ready to help you sell your home for the highest possible price ASAP






