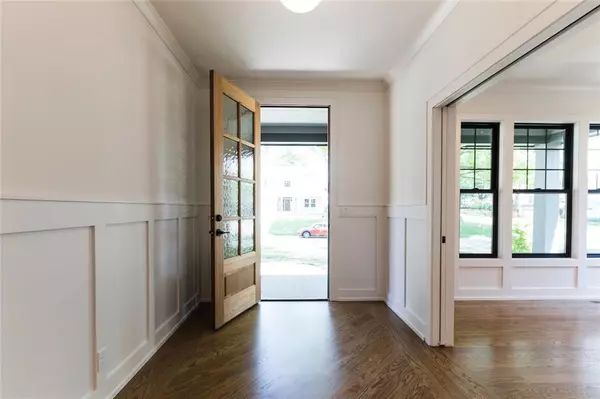$1,389,900
$1,389,900
For more information regarding the value of a property, please contact us for a free consultation.
5107 W 70th ST Prairie Village, KS 66208
5 Beds
5 Baths
5,085 SqFt
Key Details
Sold Price $1,389,900
Property Type Single Family Home
Sub Type Single Family Residence
Listing Status Sold
Purchase Type For Sale
Square Footage 5,085 sqft
Price per Sqft $273
Subdivision Nall Avenue Gdn
MLS Listing ID 2428620
Sold Date 06/08/23
Style Traditional
Bedrooms 5
Full Baths 4
Half Baths 1
HOA Fees $10/ann
Year Built 2022
Annual Tax Amount $4,547
Lot Size 9,870 Sqft
Acres 0.22658402
Property Description
NEW 2 Story plan from Renew Design Build. A Spacious 4000 sqft home loaded with tons of amenities and only 6 short blocks to the Prairie Village shops! 9' ceilings on 1st & 2nd levels. Open living floor plan on main level with an Office, too. The primary bedroom has a vaulted ceiling & a Generous adjoining bathroom with a walk-in closet. Soaker tub & zero entry shower with glass walls. 3 secondary bedrooms on the 2nd floor-all have walk-in closets with additional shelving. And there's a LOFT! Bedroom #2 offers a private bath, with bedrooms 3 & 4 sharing a bath. 2nd floor laundry room. Cool Screened-in porch. LL Family room with Bar area and BR 5 with full bath. Direct vent FP in Great Room. 30 yr Comp. roof, with Metal Roof over front porch & garage roof. Hardie board shingle Siding, straight edge siding & smart board trim. 96% Lennox Furnace. 200 Amp electrical with buried lines. 50 Gal. water heater. Bathrooms feature quartz or natural stone countertops. 36" gas stove, Vented hood, 36" refrigerator, dishwasher & microwave. Under counter fridge in LL Bar. Anderson windows. Video, Networking & security wiring thru-out. 3 car garage! & garage door openers with 2 transmitters. Fully sodded and nice landscaping package. This one has it ALL. IT'S A MUST SEE!!
Location
State KS
County Johnson
Rooms
Other Rooms Breakfast Room, Entry, Great Room, Office
Basement true
Interior
Interior Features Ceiling Fan(s), Custom Cabinets, Kitchen Island, Painted Cabinets, Pantry, Vaulted Ceiling, Walk-In Closet(s), Wet Bar
Heating Forced Air, Zoned
Cooling Electric, Zoned
Flooring Carpet, Tile, Wood
Fireplaces Number 1
Fireplaces Type Gas, Great Room
Fireplace Y
Appliance Dishwasher, Disposal, Double Oven, Exhaust Hood, Microwave, Refrigerator, Gas Range, Stainless Steel Appliance(s)
Laundry Laundry Room, Upper Level
Exterior
Parking Features true
Garage Spaces 3.0
Fence Partial
Roof Type Composition
Building
Lot Description City Lot, Level, Treed
Entry Level 2 Stories
Sewer City/Public
Water Public
Structure Type Frame, Shingle/Shake
Schools
Elementary Schools Prairie
Middle Schools Indian Hills
High Schools Sm East
School District Shawnee Mission
Others
HOA Fee Include Trash
Ownership Private
Acceptable Financing Cash, Conventional
Listing Terms Cash, Conventional
Read Less
Want to know what your home might be worth? Contact us for a FREE valuation!

Our team is ready to help you sell your home for the highest possible price ASAP







