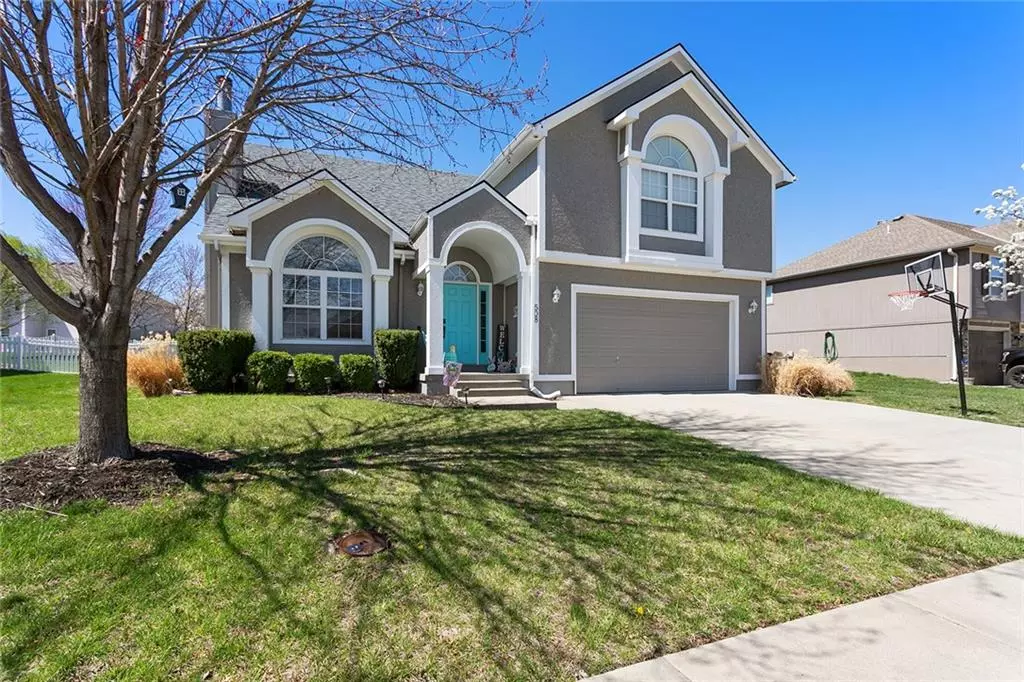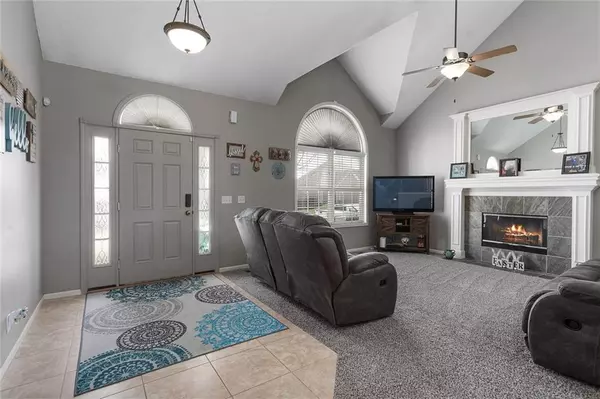$365,000
$365,000
For more information regarding the value of a property, please contact us for a free consultation.
508 SW Longhorn DR Oak Grove, MO 64075
4 Beds
3 Baths
2,754 SqFt
Key Details
Sold Price $365,000
Property Type Single Family Home
Sub Type Single Family Residence
Listing Status Sold
Purchase Type For Sale
Square Footage 2,754 sqft
Price per Sqft $132
Subdivision Oaks Of Edgewood
MLS Listing ID 2428891
Sold Date 06/06/23
Style Traditional
Bedrooms 4
Full Baths 3
HOA Fees $21/ann
Year Built 2006
Annual Tax Amount $4,167
Lot Size 0.251 Acres
Acres 0.25098714
Property Description
STUNNING, LIGHT, BRIGHT, OPEN AND VERY WELL CARED FOR CALIFORNIA FRONT TO BACK SPLIT. Awesome kitchen with newer stainless steel appliances (double convection oven/range), newer sink & faucet, TONS of counter and cabinet space, a large breakfast bar, large dining area, hardwood floors, tile backsplash, indirect lighting in the vaulted ceiling for great ambiance & more! Kitchen overlooks the large living room with soaring ceilings and a beautiful fireplace. The LUXURIOUS master suite will blow your mind...VERY spacious bedroom, with indirect lighting in the vault and at plant ledges for great ambiance/decorating space, HUGE walk-in closet, double vanity, way oversized tiled shower with double showerheads, a whirpool tub and tiled floors! The other 3 bedrooms are very spacious with good size closets (2 of the 3 are walk-ins). Large finished 2nd entertainment space below with great daylight and a huge sub-basement for storage. The garage is extended on one side for additional storage or possibly two small car tandem, for a 3 car garage! New quality roof in July 2022 with transferrable warranty. Newer outside paint. Great subdivision in Oak Grove with GRAIN VALLEY schools for better taxes and this area qualifies for USDA loans!!! Street ends in a cul-de-sac for minimal traffic. HURRY! This will not last, however, NO SHOWINGS UNTIL 4/7/2023
Location
State MO
County Jackson
Rooms
Other Rooms Family Room
Basement true
Interior
Interior Features Ceiling Fan(s), Custom Cabinets, Kitchen Island, Pantry, Stained Cabinets, Vaulted Ceiling, Walk-In Closet(s), Whirlpool Tub
Heating Natural Gas
Cooling Electric
Flooring Wood
Fireplaces Number 1
Fireplaces Type Great Room
Fireplace Y
Appliance Dishwasher, Disposal, Microwave, Built-In Electric Oven, Stainless Steel Appliance(s)
Laundry In Hall, Main Level
Exterior
Parking Features true
Garage Spaces 2.0
Amenities Available Clubhouse, Pool, Trail(s)
Roof Type Composition
Building
Lot Description Cul-De-Sac, Level
Entry Level California Split
Sewer City/Public
Water Public
Structure Type Board/Batten, Stucco
Schools
High Schools Grain Valley
School District Grain Valley
Others
Ownership Private
Acceptable Financing Cash, FHA, USDA Loan, VA Loan
Listing Terms Cash, FHA, USDA Loan, VA Loan
Read Less
Want to know what your home might be worth? Contact us for a FREE valuation!

Our team is ready to help you sell your home for the highest possible price ASAP






