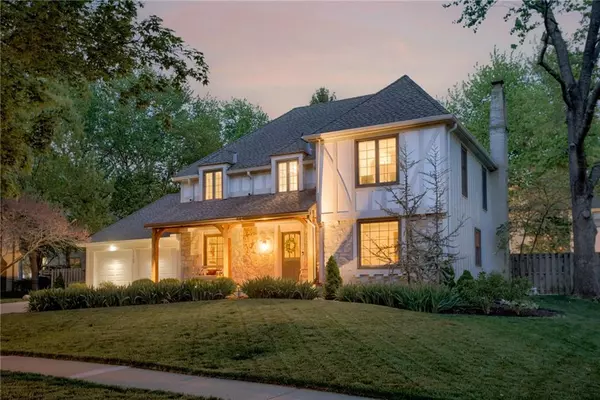$625,000
$625,000
For more information regarding the value of a property, please contact us for a free consultation.
11909 Manor RD Leawood, KS 66209
4 Beds
5 Baths
3,326 SqFt
Key Details
Sold Price $625,000
Property Type Single Family Home
Sub Type Single Family Residence
Listing Status Sold
Purchase Type For Sale
Square Footage 3,326 sqft
Price per Sqft $187
Subdivision Verona Gardens
MLS Listing ID 2428543
Sold Date 06/06/23
Style Traditional, Tudor
Bedrooms 4
Full Baths 3
Half Baths 2
HOA Fees $27/ann
Year Built 1980
Annual Tax Amount $6,658
Lot Size 0.288 Acres
Acres 0.28751147
Property Description
Exquisitely remodeled 2 story dream home in Leawood is ready for you to call home! So many stunning updates from exterior to interior! New beautiful front porch, new front sidewalk and driveway, new exterior paint, lush new landscaping in front and back of home, new cedar fencing in backyard, and new front and backyard landscape lighting. Backyard oasis features gorgeous saltwater heated pool, lovely patio and covered porch! First floor of home was fully remodeled! Gorgeous hardwoods throughout most of the first floor, new recessed lighting, new custom cabinetry and and paint in the Study, new mudroom addition, newly updated half bath, knotty alder interior doors on first floor, new ceiling beam detail on first floor, newly remodeled first floor staircase, railing and upstairs/hallway remodel. Inviting kitchen boasts big island, new custom granite countertops, new custom cabinets, new beverage fridge and more! Dining room has new lighting and custom room trim detail! Fabulous Master Bedroom boasts 3 closets, sitting room, and leads into fully remodeled Master Bath with custom stone throughout, double vanities, huge walk-in shower that has glass wall with transom. New railings, hallway floors, and recessed lighting on Landing. Second floor laundry addition with new custom tile, ceiling and lighting! Newly renovated hall bathroom! Huge, finished basement features Recreation Room, newly updated half bath, new ceiling and recessed lighting and incredible Media Room with surround sound, custom built in and trim detail, custom ceiling and lighting, and new carpet! Exercise room addition in basement has new electrical and lighting. Big 2 car garage has new insulated walls, new 50amp subpanel with 220 and all new electrical added, and new exterior door. Perfect location in the Blue Valley School District near highway, shopping, and dining! Don't miss it!!
Location
State KS
County Johnson
Rooms
Other Rooms Breakfast Room, Family Room, Formal Living Room, Library, Media Room, Recreation Room
Basement true
Interior
Interior Features Ceiling Fan(s), Kitchen Island, Pantry, Vaulted Ceiling, Walk-In Closet(s)
Heating Natural Gas
Cooling Electric
Flooring Carpet, Marble, Wood
Fireplaces Number 1
Fireplaces Type Family Room
Fireplace Y
Laundry Bedroom Level, Upper Level
Exterior
Parking Features true
Garage Spaces 2.0
Fence Wood
Pool Inground
Roof Type Composition
Building
Lot Description City Lot, Level, Sprinkler-In Ground, Treed
Entry Level 2 Stories
Sewer City/Public
Water Public
Structure Type Stone & Frame
Schools
Elementary Schools Leawood
Middle Schools Leawood Middle
High Schools Blue Valley North
School District Blue Valley
Others
HOA Fee Include Trash
Ownership Private
Acceptable Financing Cash, Conventional, FHA, VA Loan
Listing Terms Cash, Conventional, FHA, VA Loan
Read Less
Want to know what your home might be worth? Contact us for a FREE valuation!

Our team is ready to help you sell your home for the highest possible price ASAP






