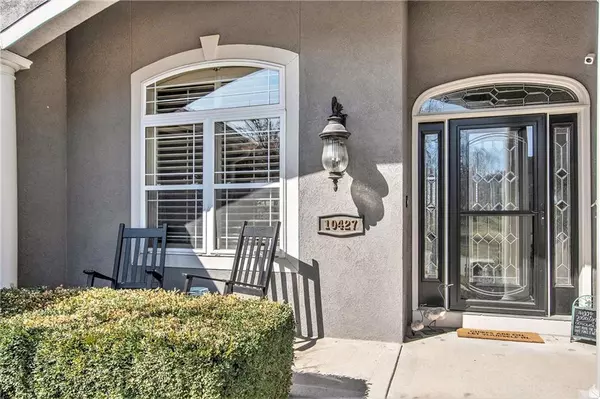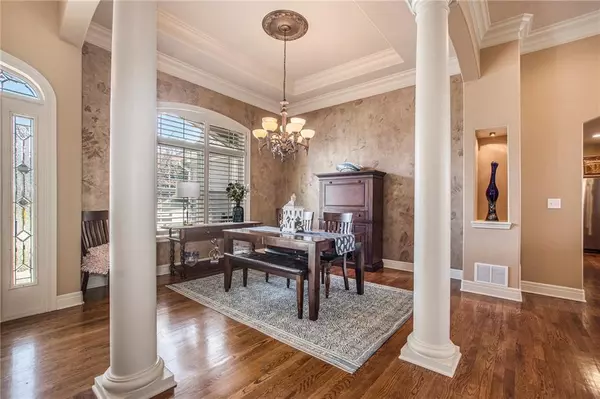$564,500
$564,500
For more information regarding the value of a property, please contact us for a free consultation.
10427 River Hills PL Parkville, MO 64152
4 Beds
4 Baths
3,262 SqFt
Key Details
Sold Price $564,500
Property Type Single Family Home
Sub Type Single Family Residence
Listing Status Sold
Purchase Type For Sale
Square Footage 3,262 sqft
Price per Sqft $173
Subdivision River Hills
MLS Listing ID 2426441
Sold Date 06/05/23
Style Traditional
Bedrooms 4
Full Baths 3
Half Baths 1
HOA Fees $83/ann
Year Built 2005
Annual Tax Amount $6,139
Lot Size 0.310 Acres
Acres 0.31
Lot Dimensions 102.92 x 178.24
Property Description
BIG PRICE IMPROVEMENT!!! LOOKING FOR ONE LEVEL LIVING AND A QUIET CUL DE SAC LOT? YOU JUST FOUND IT! Discover the niche neighborhood of River Hills Estates. Perched high on the Bluffs of the Missouri River and just moments from historic downtown old Parkville, this community offers tranquility, convenience and comfort. The home features a very open and practical floor plan with living room, formal dining room, kitchen, office, laundry, sunroom and master suite all on the main level. Beautiful hardwood flooring, soaring ceilings and plantation shutters showcase the wooded/water view. Relax with morning coffee and a book in the spacious sunroom or enjoy family gatherings on the lower level patio complete with a hot tub. The luxurious master suite features a recently updated bath with double walk-in shower, double vanity and a huge closet. The lower level has a cozy entertainment area with built-ins, fireplace, wet bar and a wine closet. Two well-appointed bedrooms and two baths downstairs. AMAZING suspended garage, cedar storage closet PLUS a utility room with exterior access for storing yard equipment. Exceptional build quality throughout. This home really does have it all! Top rated Park Hill School district and convenient to downtown Kansas City and the new KCI Airport! Make your appointment to view this home today!
Location
State MO
County Platte
Rooms
Other Rooms Office, Recreation Room, Sun Room, Workshop
Basement true
Interior
Interior Features All Window Cover, Cedar Closet, Ceiling Fan(s), Central Vacuum, Hot Tub, Pantry, Walk-In Closet(s), Wet Bar
Heating Forced Air
Cooling Electric
Flooring Carpet, Tile, Wood
Fireplaces Number 3
Fireplaces Type Basement, Gas, Great Room
Fireplace Y
Appliance Dishwasher, Disposal, Exhaust Hood, Microwave, Refrigerator, Built-In Oven, Built-In Electric Oven, Stainless Steel Appliance(s)
Laundry Laundry Room, Main Level
Exterior
Exterior Feature Hot Tub
Parking Features true
Garage Spaces 3.0
Amenities Available Play Area, Pool
Roof Type Composition
Building
Lot Description City Lot, Cul-De-Sac, Treed
Entry Level Ranch,Reverse 1.5 Story
Sewer City/Public
Water Public
Structure Type Stucco, Wood Siding
Schools
Elementary Schools Graden
Middle Schools Plaza/Lakeview
High Schools Park Hill South
School District Park Hill
Others
HOA Fee Include All Amenities, Trash
Ownership Private
Acceptable Financing Cash, Conventional, FHA, VA Loan
Listing Terms Cash, Conventional, FHA, VA Loan
Read Less
Want to know what your home might be worth? Contact us for a FREE valuation!

Our team is ready to help you sell your home for the highest possible price ASAP






