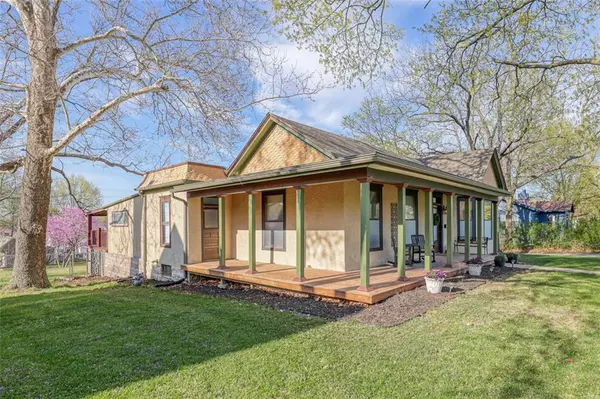$265,000
$265,000
For more information regarding the value of a property, please contact us for a free consultation.
505 W Wall ST Harrisonville, MO 64701
3 Beds
2 Baths
2,172 SqFt
Key Details
Sold Price $265,000
Property Type Single Family Home
Sub Type Single Family Residence
Listing Status Sold
Purchase Type For Sale
Square Footage 2,172 sqft
Price per Sqft $122
Subdivision Org Town Of Harrisonville
MLS Listing ID 2430430
Sold Date 06/05/23
Style Traditional, Victorian
Bedrooms 3
Full Baths 2
Year Built 1900
Annual Tax Amount $1,200
Lot Size 0.460 Acres
Acres 0.46
Property Description
Truly unique historic home on a desirable corner lot: a Victorian-style ranch. If you're looking for one-level living with antique details, this is the home for you. From the hardwood floors, built-in hutch, antique doorknobs and hinges, and heavy molding, you'll feel the warmth and history when you first walk in. Unlike most older homes, this one features sizable rooms and closets. The sizable covered wrap-around front porch is the perfect place to sit with guests or welcome them inside the massive entryway. The living room is large enough to have a couple seating areas or keep it as one giant area. The sweeping dining room has plenty of room for a large-scale table, serving pieces, more seating, and even more storage with a built-in hutch. Just like the living room, the dining room also boasts a bay window allowing light to flood in. The grand primary bedroom has the characteristic windows allowing sunlight to brighten the room, and also features its own bathroom and walk-in closet. It's not the only one with a walk-in closet - check out the third bedroom with two closets! The third bedroom also connects to the sunroom. From the sunroom, you can walk onto the covered back deck and enjoy sitting out even if it's raining! A 5ft metal fence surrounds the backyard with two gates for access from the front yard and side yard. You can use the side yard for parking or the front street. Huge level backyard with a firepit is great for entertaining. Backyard also has a peach tree, cherry tree, and plenty of room for other gardening. Easy walking to the Harrisonville square for shopping or events, and within a 5 minute drive to the local park and swimming pool. Newer furnace, newer sump pump, fresh paint, and refinished hardwood floors throughout. This home is one-of-a-kind with charm, history, character, and the WOW factor. All information deemed reliable but not guaranteed, Buyer/Buyer's Agent to verify all.
Location
State MO
County Cass
Rooms
Other Rooms Enclosed Porch, Entry, Formal Living Room, Main Floor BR, Main Floor Master, Mud Room, Sun Room
Basement true
Interior
Interior Features All Window Cover, Ceiling Fan(s), Painted Cabinets, Walk-In Closet(s), Whirlpool Tub
Heating Forced Air
Cooling Electric
Flooring Ceramic Floor, Laminate, Wood
Fireplace N
Appliance Dishwasher, Disposal, Microwave, Refrigerator, Built-In Electric Oven
Laundry Main Level, Off The Kitchen
Exterior
Exterior Feature Firepit
Parking Features false
Fence Metal
Roof Type Composition, Other
Building
Lot Description City Limits, Corner Lot, Level
Entry Level Ranch
Sewer City/Public
Water Public
Structure Type Frame, Stucco & Frame
Schools
Elementary Schools Harrisonville
Middle Schools Harrisonville
High Schools Harrisonville
School District Harrisonville
Others
Ownership Private
Acceptable Financing Cash, Conventional, USDA Loan
Listing Terms Cash, Conventional, USDA Loan
Read Less
Want to know what your home might be worth? Contact us for a FREE valuation!

Our team is ready to help you sell your home for the highest possible price ASAP






