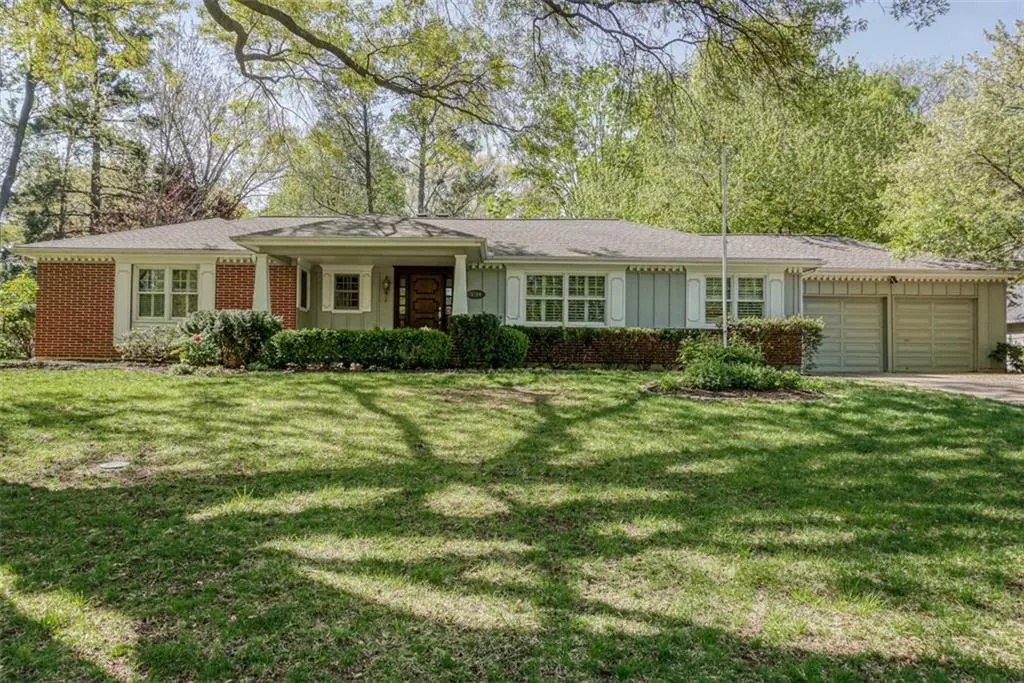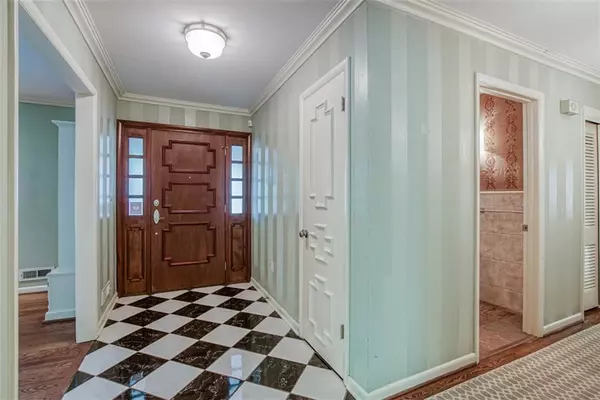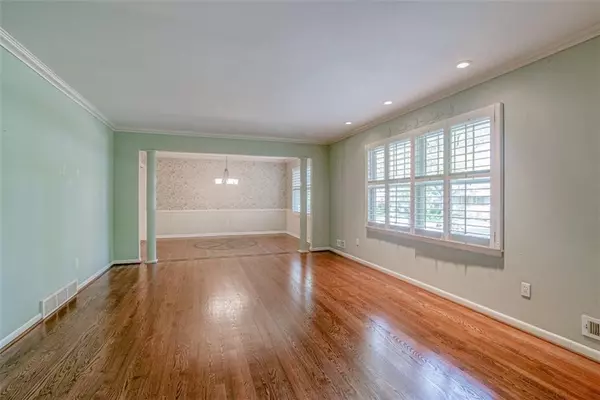$525,000
$525,000
For more information regarding the value of a property, please contact us for a free consultation.
5311 W 80th TER Prairie Village, KS 66208
3 Beds
3 Baths
1,845 SqFt
Key Details
Sold Price $525,000
Property Type Single Family Home
Sub Type Single Family Residence
Listing Status Sold
Purchase Type For Sale
Square Footage 1,845 sqft
Price per Sqft $284
Subdivision Corinth Hills
MLS Listing ID 2425457
Sold Date 05/30/23
Style Traditional
Bedrooms 3
Full Baths 3
HOA Fees $4/ann
Year Built 1958
Annual Tax Amount $6,519
Lot Size 0.396 Acres
Acres 0.39598256
Property Description
CHARMING CORINTH HILLS RANCH WITH LOTS OF UPGRADES! CUSTOM WHITE KICHEN WITH UPGRADED APPLIANCES, GLASS DISPLAY CABINETS AND TILE FLOOR ALL FLOW TO THE SUNROOM THROUGH DOUBLE DOORS. THE BRIGHT SUNROOM IS A PERFECT PLACE FOR YOUR MORNING COFFEE OR EVENING COCKTAIL. THIS EASY LIVING RANCH FLOOR PLAN OFFERS A VAULTED FAMILY ROOM WITH PEGGED HARDWOODS AND A FIREPLACE. THE FAMILY ROOM OPENS TO A HUGE PATIO SURROUNDED BY MATURE LANDSCAPE. SO MANY CUSTOM APPOINTMENTS INSIDE LIKE PLANTATION SHUTTERS, HARDWOOD FLOORS, CUSTOM INTERIOR DOORS AND CHARMING BUILT INS! BE THE NEXT STUARD OF THIS BEAUTIFUL PROPERTY!
Location
State KS
County Johnson
Rooms
Other Rooms Entry, Family Room, Formal Living Room, Main Floor BR, Sun Room
Basement true
Interior
Interior Features Ceiling Fan(s), Vaulted Ceiling, Walk-In Closet(s)
Heating Natural Gas
Cooling Electric
Flooring Wood
Fireplaces Number 1
Fireplaces Type Family Room, Gas
Fireplace Y
Appliance Dishwasher, Disposal, Exhaust Hood, Humidifier, Microwave, Gas Range
Laundry In Basement
Exterior
Parking Features true
Garage Spaces 2.0
Fence Partial
Roof Type Composition
Building
Lot Description City Lot, Level, Sprinkler-In Ground, Treed
Entry Level Ranch
Sewer City/Public
Water Public
Structure Type Brick Trim, Frame
Schools
Elementary Schools Briarwood
Middle Schools Indian Hills
High Schools Sm East
School District Shawnee Mission
Others
Ownership Private
Acceptable Financing Cash, Conventional, FHA
Listing Terms Cash, Conventional, FHA
Read Less
Want to know what your home might be worth? Contact us for a FREE valuation!

Our team is ready to help you sell your home for the highest possible price ASAP






