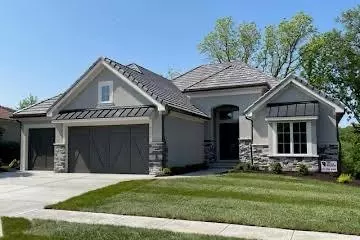$763,450
$763,450
For more information regarding the value of a property, please contact us for a free consultation.
8230 Westlake DR Parkville, MO 64152
4 Beds
4 Baths
3,210 SqFt
Key Details
Sold Price $763,450
Property Type Single Family Home
Sub Type Single Family Residence
Listing Status Sold
Purchase Type For Sale
Square Footage 3,210 sqft
Price per Sqft $237
Subdivision Riss Lake
MLS Listing ID 2336172
Sold Date 05/18/23
Style Traditional
Bedrooms 4
Full Baths 3
Half Baths 1
HOA Fees $91/ann
Annual Tax Amount $10,000
Lot Size 0.276 Acres
Acres 0.27630854
Lot Dimensions 85x135x94x136
Property Description
Fabulous new plan-The Fleetwood, by Don Julian Builders. customized! Lovely entry opens to great room/dining/kitchen with terrific pantry. Computer room with Cubbies, desk and drop station by back door. Great room with FP and dry bar inset, opens to extra large covered deck. Primary bedroom with large, attractive bath and secondary bedroom both on first floor. Laundry in hall and off primary bed closet with lots of storage. Lower level has two additional beds and large REC Rm with big wet bar--opens to covered patio--walks-out to trees. SOLD BEFORE PROCESSED additional monthly dues-$235/mo for maintenance
Location
State MO
County Platte
Rooms
Other Rooms Entry, Great Room, Main Floor BR, Main Floor Master, Mud Room, Office, Recreation Room
Basement true
Interior
Interior Features Ceiling Fan(s), Custom Cabinets, Kitchen Island, Pantry, Vaulted Ceiling, Walk-In Closet(s), Wet Bar, Whirlpool Tub
Heating Forced Air
Cooling Electric
Flooring Carpet, Ceramic Floor, Wood
Fireplaces Number 1
Fireplaces Type Great Room
Equipment Back Flow Device
Fireplace Y
Appliance Cooktop, Dishwasher, Disposal, Exhaust Hood, Humidifier, Microwave, Gas Range
Laundry Laundry Room, Main Level
Exterior
Parking Features true
Garage Spaces 3.0
Amenities Available Boat Dock, Pickleball Court(s), Play Area, Pool, Tennis Court(s), Trail(s)
Roof Type Tile
Building
Lot Description Treed
Entry Level Reverse 1.5 Story
Sewer City/Public, Grinder Pump
Water Public
Structure Type Stone Veneer, Stucco
Schools
Elementary Schools Graden
Middle Schools Lakeview
High Schools Park Hill South
School District Park Hill
Others
HOA Fee Include Curbside Recycle, Lawn Service, Snow Removal, Trash
Ownership Private
Acceptable Financing Cash, Conventional
Listing Terms Cash, Conventional
Special Listing Condition Deed Restrictions
Read Less
Want to know what your home might be worth? Contact us for a FREE valuation!

Our team is ready to help you sell your home for the highest possible price ASAP




