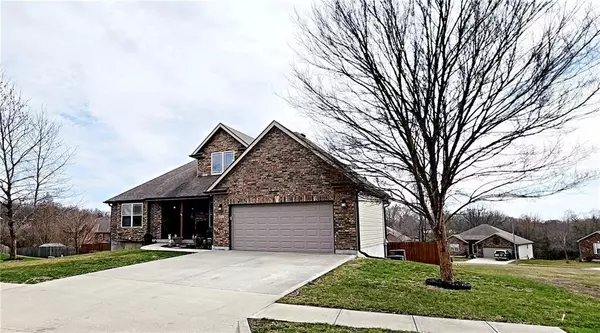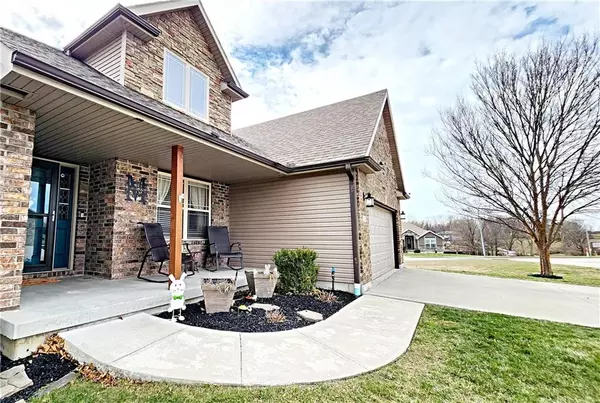$365,000
$365,000
For more information regarding the value of a property, please contact us for a free consultation.
107 Marsh CT Knob Noster, MO 65336
5 Beds
4 Baths
2,744 SqFt
Key Details
Sold Price $365,000
Property Type Single Family Home
Sub Type Single Family Residence
Listing Status Sold
Purchase Type For Sale
Square Footage 2,744 sqft
Price per Sqft $133
Subdivision Whispering Hills
MLS Listing ID 2425570
Sold Date 05/22/23
Bedrooms 5
Full Baths 3
Half Baths 1
Year Built 2013
Annual Tax Amount $2,125
Lot Size 9,229 Sqft
Acres 0.21186869
Property Description
Quintessential OPEN FLOOR PLAN WITH POSSIBLE 6 BEDROOMS. There are 5 Bedrooms (PLUS 1 Nonconforming Bedroom), 3 Full & 1 half bathrooms! Home is meticulously landscaped and rests on a large fenced in lot in a cul-de-sac that is just minutes from Whiteman Air Force Base & Hwy 50 for a quick commute! Stunning home has a main floor laundry room, owner's bedroom & en-suite. Upon entering into the foyer, off to the right is a formal dining room, office or a quiet sitting room that has a beautiful large window. Notice the staircase as you enter into a magnificent front room that has stunning floor to ceiling windows and a huge barndoor to separate the front room from the dining and kitchen area! The kitchen area has a dining area that can host a large table and a peninsula with added storage & possible additional sitting. Kitchen has beautiful pendant lights over the peninsula, granite counter tops, updated backsplash, custom detailed cabinets, SS appliances and a sliding glass door going to the deck. The pantry and the laundry room are off of the kitchen. Owner's suite is colossal in size and has a recessed trey ceiling, huge windows, stunning walk-in closet and an elegant en-suite. The en-suite has double sinks and jetted tub. Upstairs you have 2 Full bedrooms that have adequate sized closets, full bathroom and a must see large storage area above the garage which is really a bonus to have. Basement area includes 2 Full bedrooms (1 bedroom has a walk-in closet), full bathroom, living room, 5th nonconforming bedroom, a massive storage room and utility room. Basement walks out onto a patio and the large fenced in yard.
Location
State MO
County Johnson
Rooms
Other Rooms Entry, Main Floor Master
Basement true
Interior
Interior Features Ceiling Fan(s), Custom Cabinets, Pantry, Vaulted Ceiling, Walk-In Closet(s)
Heating Forced Air, Heat Pump
Cooling Electric
Flooring Carpet, Tile, Wood
Fireplace N
Appliance Dishwasher, Microwave, Built-In Electric Oven
Laundry Laundry Room, Main Level
Exterior
Parking Features true
Garage Spaces 2.0
Fence Privacy, Wood
Roof Type Composition
Building
Lot Description City Lot, Cul-De-Sac
Entry Level 1.5 Stories
Sewer City/Public
Water Public
Structure Type Vinyl Siding
Schools
School District Knob Noster
Others
Ownership Private
Acceptable Financing Cash, Conventional, FHA, VA Loan
Listing Terms Cash, Conventional, FHA, VA Loan
Read Less
Want to know what your home might be worth? Contact us for a FREE valuation!

Our team is ready to help you sell your home for the highest possible price ASAP






