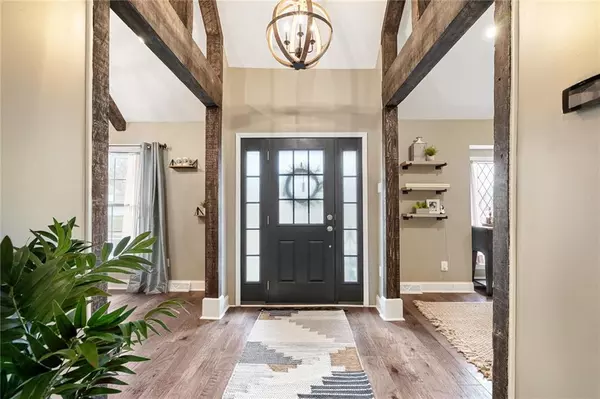$585,000
$585,000
For more information regarding the value of a property, please contact us for a free consultation.
10105 Lowell AVE Overland Park, KS 66212
4 Beds
4 Baths
2,395 SqFt
Key Details
Sold Price $585,000
Property Type Single Family Home
Sub Type Single Family Residence
Listing Status Sold
Purchase Type For Sale
Square Footage 2,395 sqft
Price per Sqft $244
Subdivision Pinehurst
MLS Listing ID 2422303
Sold Date 05/22/23
Style Traditional
Bedrooms 4
Full Baths 3
Half Baths 1
HOA Fees $16/ann
Year Built 1973
Annual Tax Amount $2,543
Lot Size 0.258 Acres
Acres 0.2582415
Property Description
Welcome to your dream home! Impeccably updated from top to bottom with every modern amenity, this house is perfect for those looking to start Spring in style. Step inside and be greeted by gleaming hardwood floors and brand-new windows that bathe the interior in natural light. The fully remodeled kitchen is a chef's delight, featuring all-new appliances, ample counter space, and plenty of storage options. Relax in one of two master suites or take a dip in your very own fenced-in backyard pool — there are endless possibilities for entertainment here! Other amenities include six inch gutters, a High Efficiency HVAC system with an air scrubber, New hot water heater, water softener and radon detector for peace of mind. An additional master SPA-like bath was added which includes an extra washer/dryer area, but still has hook-ups in the mudroom area too. Don't miss out on this Beautiful Home!
Location
State KS
County Johnson
Rooms
Other Rooms Fam Rm Main Level, Mud Room
Basement true
Interior
Interior Features Ceiling Fan(s), Expandable Attic, Kitchen Island, Painted Cabinets, Pantry, Walk-In Closet(s)
Heating Forced Air
Cooling Electric
Flooring Carpet
Fireplaces Number 1
Fireplaces Type Family Room, Gas, Gas Starter
Fireplace Y
Appliance Dishwasher, Disposal, Double Oven
Laundry Laundry Room, Lower Level
Exterior
Parking Features true
Garage Spaces 2.0
Fence Privacy, Wood
Pool Inground
Roof Type Composition
Building
Lot Description Sprinkler-In Ground
Entry Level Side/Side Split
Sewer City/Public
Water Public
Structure Type Brick & Frame
Schools
Elementary Schools Brookridge
Middle Schools Indian Woods
High Schools Sm South
School District Shawnee Mission
Others
Ownership Private
Read Less
Want to know what your home might be worth? Contact us for a FREE valuation!

Our team is ready to help you sell your home for the highest possible price ASAP






