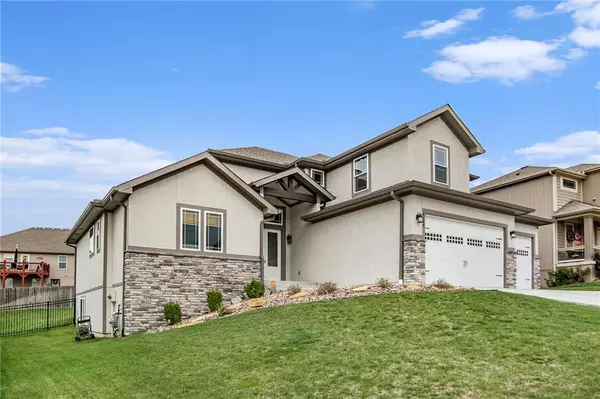$530,000
$530,000
For more information regarding the value of a property, please contact us for a free consultation.
5408 N 101st TER Kansas City, KS 66109
5 Beds
5 Baths
3,575 SqFt
Key Details
Sold Price $530,000
Property Type Single Family Home
Sub Type Single Family Residence
Listing Status Sold
Purchase Type For Sale
Square Footage 3,575 sqft
Price per Sqft $148
Subdivision Connor Creek- The Estates Of
MLS Listing ID 2430703
Sold Date 05/18/23
Style Craftsman, Traditional
Bedrooms 5
Full Baths 4
Half Baths 1
Year Built 2021
Annual Tax Amount $9,457
Lot Size 10,018 Sqft
Acres 0.23
Property Description
Welcome to 5408 N 101st Terrace, a charming and spacious home located in the heart of Kansas City, Kansas. This beautiful 5 bedroom, 4.5 bathroom 1.5 story home has been meticulously cared for and is practically new construction. Built in 2021.
As you enter the home through the grand double doors, you will immediately notice the abundance of natural light and beautiful hardwood floors that flow throughout the main living areas. The living room is warm and inviting, perfect for hosting family and friends, and features a stunning fireplace with stone surround that goes all the way up to the ceiling. It's a show stopper.
The open kitchen is a chef's dream with ample cabinet and counter space, stainless steel appliances (gas range), and a large center island with seating. Not only do you have a ton of kitchen cabinets but there is also a separate walk in pantry. The adjacent dining area is perfect for enjoying family meals or entertaining guests.
The main level primary bedroom is a true oasis with a spacious layout, plush carpeting, and an en-suite bathroom featuring a large vanity and walk-in shower and custom walk in closet. The second level features a 3 additional bedrooms including one with an en-suite and a full bathroom with double vanities.
The finished basement has a recreation space, bar area for entertaining or watching the big game and a seperate unfinished storage area. The 5th bedroom and a full bathroom finish out the lower level. The backyard is fenced and has covered patio, perfect for outdoor entertaining or enjoying a quiet morning coffee.
Conveniently located near the Legends, Children Mercy Park, and entertainment, this home is also just a short drive to major highways and downtown Kansas City. Award winning Piper School District. It's new construction without the wait!
Location
State KS
County Wyandotte
Rooms
Other Rooms Family Room, Main Floor Master
Basement true
Interior
Heating Natural Gas, Zoned
Cooling Electric
Flooring Carpet, Wood
Fireplaces Number 1
Fireplaces Type Family Room
Fireplace Y
Appliance Dishwasher, Microwave, Refrigerator, Gas Range, Water Softener
Laundry Lower Level, Upper Level
Exterior
Parking Features true
Garage Spaces 3.0
Fence Metal, Wood
Roof Type Composition
Building
Entry Level 1.5 Stories
Sewer City/Public
Water Public
Structure Type Stone Trim, Stucco & Frame
Schools
High Schools Piper
School District Piper
Others
Ownership Private
Acceptable Financing Cash, Conventional, FHA, VA Loan
Listing Terms Cash, Conventional, FHA, VA Loan
Read Less
Want to know what your home might be worth? Contact us for a FREE valuation!

Our team is ready to help you sell your home for the highest possible price ASAP







