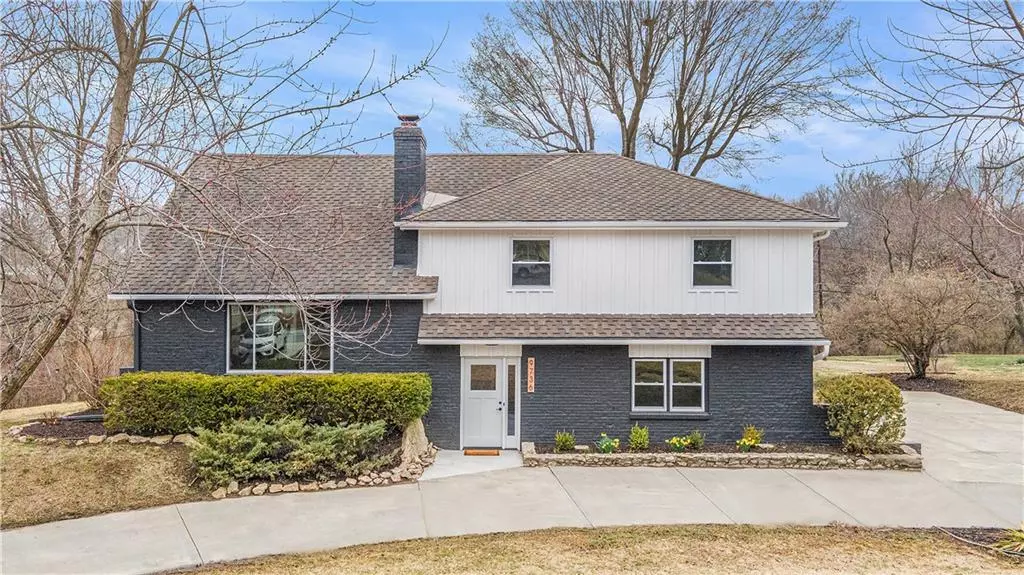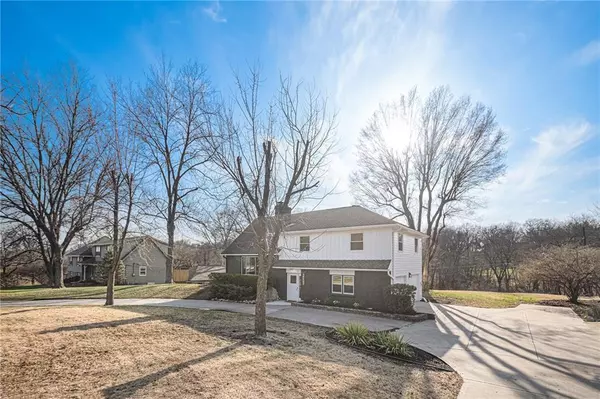$499,000
$499,000
For more information regarding the value of a property, please contact us for a free consultation.
9736 State Line RD Leawood, KS 66206
4 Beds
4 Baths
2,236 SqFt
Key Details
Sold Price $499,000
Property Type Single Family Home
Sub Type Single Family Residence
Listing Status Sold
Purchase Type For Sale
Square Footage 2,236 sqft
Price per Sqft $223
Subdivision Leawood Estates
MLS Listing ID 2426703
Sold Date 05/19/23
Style Traditional
Bedrooms 4
Full Baths 3
Half Baths 1
HOA Fees $29/ann
Year Built 1957
Annual Tax Amount $3,662
Lot Size 1.139 Acres
Acres 1.1391414
Property Description
Modern and high end finishes in this totally renovated split-level home in Leawood nestled on over an acre! The redesigned open-concept kitchen features stainless steel appliances, shaker cabinets accented by oversized gold pulls, stacked marble custom-tile backsplash, top grade quartz countertops and an island with room for storage and seating to boot. A gorgeous accent wall and wood-burning fireplace complete the dining and sitting area! Peer from the kitchen into a new living room overlooking the new patio and enormous and private back yard. This home boasts two master bedrooms on separate levels each with en suite full bathrooms! All three full bathrooms have all new custom-tiled showers and floors, vanities, toilets, mirrors and lights. Freshly refinished hardwoods cover the kitchen/dining area and upper levels of the home. New LVP in the living room, entryway and lower living room keeps everything clean and crisp. The basement is the perfect kid area or flex office space, but also includes an egress window with a second wood-burning fireplace where a door could easily be added to create a conforming 5th bedroom. The rest of the finishes are new: exterior paint, interior paint, outlets, switches, lights, etc. A remarkable home from top to bottom and it definitely shows!
Location
State KS
County Johnson
Rooms
Other Rooms Formal Living Room
Basement true
Interior
Interior Features Ceiling Fan(s), Kitchen Island, Painted Cabinets, Pantry, Vaulted Ceiling
Heating Forced Air
Cooling Electric
Flooring Luxury Vinyl Plank, Tile, Wood
Fireplaces Number 2
Fireplaces Type Basement, Living Room
Fireplace Y
Appliance Dishwasher, Disposal, Microwave, Gas Range, Stainless Steel Appliance(s)
Laundry Dryer Hookup-Gas, Lower Level
Exterior
Parking Features true
Garage Spaces 2.0
Roof Type Composition
Building
Lot Description City Lot, Treed
Entry Level Side/Side Split
Sewer City/Public
Water Public
Structure Type Frame, Wood Siding
Schools
Elementary Schools Brookwood
Middle Schools Indian Woods
High Schools Sm South
School District Shawnee Mission
Others
HOA Fee Include Curbside Recycle, Trash
Ownership Estate/Trust
Acceptable Financing Cash, Conventional, FHA, VA Loan
Listing Terms Cash, Conventional, FHA, VA Loan
Special Listing Condition Owner Agent
Read Less
Want to know what your home might be worth? Contact us for a FREE valuation!

Our team is ready to help you sell your home for the highest possible price ASAP






