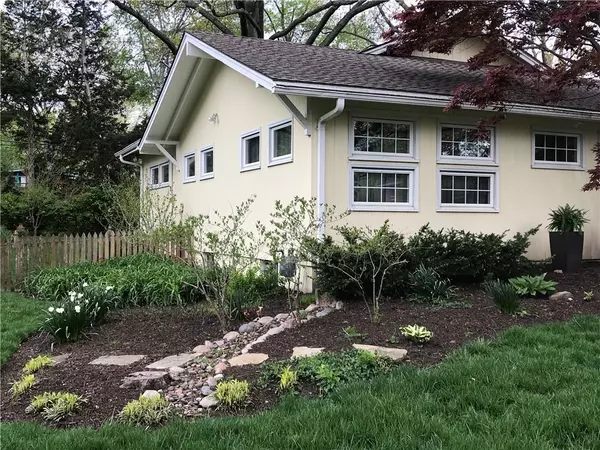$489,900
$489,900
For more information regarding the value of a property, please contact us for a free consultation.
9608 Belinder RD Leawood, KS 66206
3 Beds
3 Baths
1,872 SqFt
Key Details
Sold Price $489,900
Property Type Single Family Home
Sub Type Single Family Residence
Listing Status Sold
Purchase Type For Sale
Square Footage 1,872 sqft
Price per Sqft $261
Subdivision Leawood Estates
MLS Listing ID 2430153
Sold Date 05/12/23
Style Traditional
Bedrooms 3
Full Baths 2
Half Baths 1
HOA Fees $29/ann
Year Built 1954
Annual Tax Amount $5,150
Lot Size 0.430 Acres
Acres 0.43
Lot Dimensions .14,520
Property Description
Welcome to Leawood Estates, where a wonderful ranch-style home awaits you! As you approach the house, you'll notice the lovely tree-lined quiet street, providing a serene setting for your new home.
Step inside and be amazed by the spacious family room addition, which is open to the kitchen and was thoughtfully added by the present owner. The room features floor-length windows that overlook the patio and lush green yard, which boasts an irrigation system to keep all the plants and trees watered during the summer months.
The open floor plan of the home is perfect for modern living, with a vaulted ceiling in the kitchen that adds to the sense of space and openness. There are two fireplaces in the home, one in the front living room and another in the family room. The fireplace in the family room is a Direct vent, pouring heat into the room for warmth, making it cozy during chilly evenings.
The main level has beautiful hardwood floors in many rooms. The kitchen is a chef's dream, with granite countertops, loads of cabinet space, and a long counter space that's perfect for entertaining. The convenient main level laundry room is a huge plus. All the kitchen appliances, including the washer and dryer stay, making this home move-in ready!
Step outside to the patio and you'll find a cozy potting shed for your plants or extra garden tools. This home is also ideally located close to shopping, dining, and highway access, making it easy to enjoy all that the area has to offer.
With vaulted ceilings in many rooms and new add-on rooms featuring 9-foot ceilings, this home offers a sense of spaciousness and elegance throughout. The living room fireplace has gas logs, adding to the comfort of this home. Don't miss the lovely walk-in pantry off the hallway next to the kitchen, providing additional storage space for your culinary needs.
This truly is a wonderful home with warmth and charm that you won't want to miss! Don't let this opportunity slip away.
Location
State KS
County Johnson
Rooms
Basement true
Interior
Heating Natural Gas
Cooling Electric
Fireplaces Number 2
Fireplace Y
Laundry Laundry Room, Main Level
Exterior
Parking Features true
Garage Spaces 2.0
Fence Wood
Roof Type Composition
Building
Entry Level Ranch
Water Public
Structure Type Frame, Wood Siding
Schools
Elementary Schools Brookwood
Middle Schools Indian Woods
High Schools Sm South
School District Shawnee Mission
Others
Ownership Private
Acceptable Financing Cash, Conventional
Listing Terms Cash, Conventional
Read Less
Want to know what your home might be worth? Contact us for a FREE valuation!

Our team is ready to help you sell your home for the highest possible price ASAP






