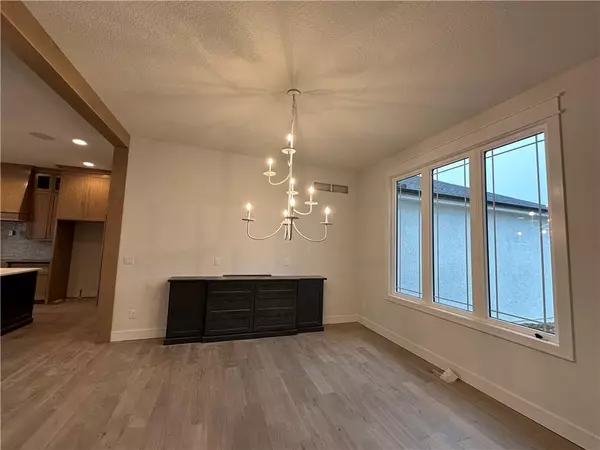$1,075,000
$1,075,000
For more information regarding the value of a property, please contact us for a free consultation.
7230 NW Fawn AVE Parkville, MO 64152
4 Beds
4 Baths
4,350 SqFt
Key Details
Sold Price $1,075,000
Property Type Single Family Home
Sub Type Single Family Residence
Listing Status Sold
Purchase Type For Sale
Square Footage 4,350 sqft
Price per Sqft $247
Subdivision Estates At Chapel Hill
MLS Listing ID 2424601
Sold Date 05/12/23
Style Traditional
Bedrooms 4
Full Baths 3
Half Baths 1
HOA Fees $41/ann
Year Built 2023
Lot Size 1.130 Acres
Acres 1.13
Property Description
Lot 36 - This 1.13+/- acre Estate Lot boasts a remarkable Reverse 1.5 Story home with vaulted ceilings and stunning finishes. Enjoy the gorgeous floors throughout the main level and a gourmet kitchen with a walk-in butler's pantry, perfect for hosting dinner parties or family gatherings. The formal dining space features built-ins for added storage and elegance, while the great room and den offer plenty of space for relaxation and entertainment. The Owner's suite and a second bedroom on the main floor provide convenience and flexibility for families or guests, and the laundry room and 3-car garage make daily life a breeze. The finished walk-out lower level is an entertainer's dream, featuring a family room with a wet bar and a hidden wine/beer cellar for the ultimate indulgence. With 2 additional bedrooms and a full bath, the lower level also provides ample space for guests or family members, and the storage area adds extra convenience.
This great family home is located in an exciting new neighborhood in Park Hill Schools, all in Unincorporated Platte County, offering both privacy and community. Don't miss out on the opportunity to own an estate-sized lot and a stunning home that combines luxury, comfort, and convenience in one package!
Location
State MO
County Platte
Rooms
Other Rooms Main Floor Master, Media Room, Office
Basement true
Interior
Interior Features Ceiling Fan(s), Kitchen Island, Painted Cabinets, Pantry, Walk-In Closet(s), Wet Bar
Heating Heat Pump, Natural Gas
Cooling Heat Pump
Flooring Carpet, Wood
Fireplaces Number 1
Fireplaces Type Great Room
Fireplace Y
Appliance Cooktop, Dishwasher, Disposal, Exhaust Hood, Microwave, Built-In Oven, Stainless Steel Appliance(s)
Laundry Main Level
Exterior
Parking Features true
Garage Spaces 3.0
Roof Type Composition
Building
Lot Description Cul-De-Sac, Estate Lot
Entry Level Reverse 1.5 Story
Sewer City/Public
Water Public
Structure Type Frame
Schools
Elementary Schools Hawthorn
Middle Schools Lakeview
High Schools Park Hill South
School District Park Hill
Others
Ownership Private
Acceptable Financing Cash, Conventional
Listing Terms Cash, Conventional
Read Less
Want to know what your home might be worth? Contact us for a FREE valuation!

Our team is ready to help you sell your home for the highest possible price ASAP






