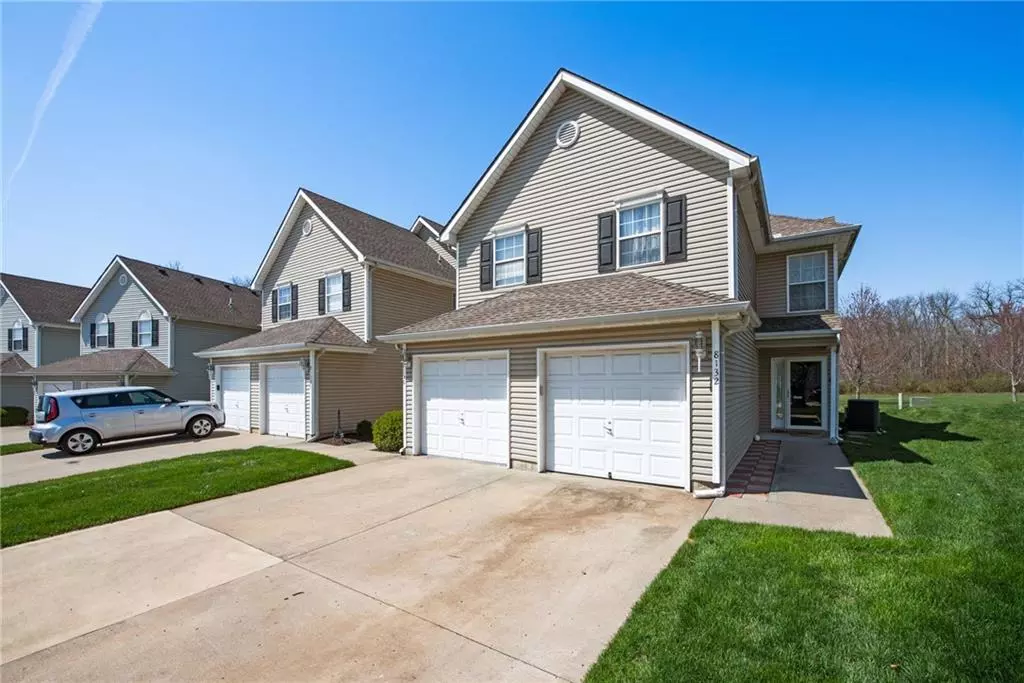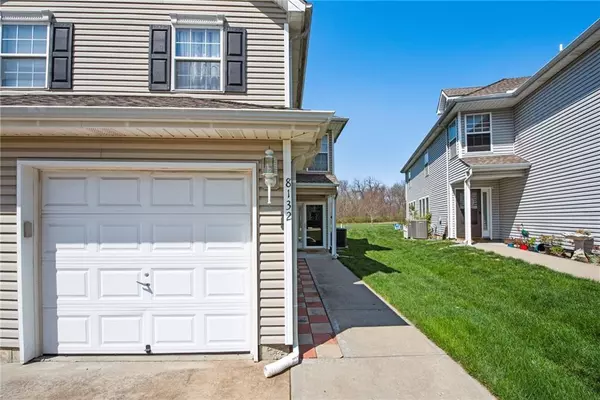$215,000
$215,000
For more information regarding the value of a property, please contact us for a free consultation.
8132 N Elmwood AVE Kansas City, MO 64119
3 Beds
3 Baths
1,506 SqFt
Key Details
Sold Price $215,000
Property Type Multi-Family
Sub Type Townhouse
Listing Status Sold
Purchase Type For Sale
Square Footage 1,506 sqft
Price per Sqft $142
Subdivision Brighton Woods
MLS Listing ID 2428806
Sold Date 05/04/23
Style Traditional
Bedrooms 3
Full Baths 2
Half Baths 1
HOA Fees $140/mo
Year Built 2003
Annual Tax Amount $2,253
Lot Size 1,742 Sqft
Acres 0.039990816
Property Description
Looking for maintenance free home that's beautiful AND move in ready? Look no further! This well maintained, two story home in Brighton Woods is ready for you to call home. Open floor plan and huge windows on the main level make this home feel bright and airy. Kitchen/Dining area features granite counters plus a breakfast bar for additional dining space. Stainless steel appliances are all new (stove, microwave, dishwasher 2023; refrigerator 2022) and staying! The spacious living room boasts pretty gas fireplace and large picture windows. Step right out to your private patio that backs to quiet greenspace. The perfect place to spend an evening after work relaxing. Upstairs, a Jack and Jill bathroom connects bedrooms 1 and 2. Highlights of the Master Suite include a beautiful vaulted ceiling, granite double vanity and huge walk in closet. New carpet was installed prior to listing. Washer and dryer are conveniently found on the second floor. These units are only 5 years old and staying as well. Additional updates include new A/C in 2020, Furnace in 2023, and water heater in 2014. HOA provided maintenance includes; exterior/building maintenance, roof repair and replacement, lawn care and snow removal. Come see this place for yourself! Schedule a showing today.
Location
State MO
County Clay
Rooms
Basement false
Interior
Interior Features Ceiling Fan(s), Vaulted Ceiling, Walk-In Closet(s)
Heating Natural Gas
Cooling Electric, Heat Pump
Flooring Carpet, Laminate
Fireplaces Number 1
Fireplaces Type Gas, Living Room
Fireplace Y
Appliance Dishwasher, Disposal, Dryer, Microwave, Refrigerator, Built-In Electric Oven, Washer
Laundry In Hall, Upper Level
Exterior
Parking Features true
Garage Spaces 1.0
Roof Type Composition
Building
Lot Description Sprinkler-In Ground
Entry Level 2 Stories
Sewer City/Public
Water Public
Structure Type Vinyl Siding
Schools
Elementary Schools Chapel Hill
Middle Schools Antioch
High Schools Oak Park
School District North Kansas City
Others
HOA Fee Include Building Maint, Curbside Recycle, Lawn Service, Maintenance Free, Management, Insurance, Snow Removal, Trash
Ownership Private
Acceptable Financing Cash, Conventional, FHA, VA Loan
Listing Terms Cash, Conventional, FHA, VA Loan
Read Less
Want to know what your home might be worth? Contact us for a FREE valuation!

Our team is ready to help you sell your home for the highest possible price ASAP







