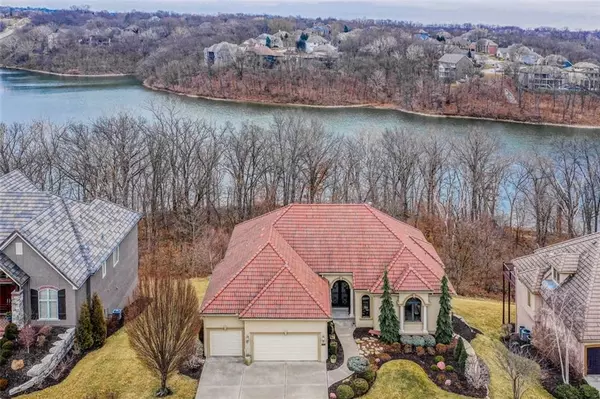$895,000
$895,000
For more information regarding the value of a property, please contact us for a free consultation.
6315 Edgewater DR Parkville, MO 64152
4 Beds
4 Baths
3,878 SqFt
Key Details
Sold Price $895,000
Property Type Single Family Home
Sub Type Single Family Residence
Listing Status Sold
Purchase Type For Sale
Square Footage 3,878 sqft
Price per Sqft $230
Subdivision Riss Lake
MLS Listing ID 2421390
Sold Date 05/04/23
Style Traditional
Bedrooms 4
Full Baths 3
Half Baths 1
HOA Fees $89/ann
Year Built 2006
Annual Tax Amount $9,000
Lot Size 0.520 Acres
Acres 0.52
Lot Dimensions 99x235x103x216
Property Description
Prepare to be in AHHH of this FABULOUS Riss Lake Villa with a lake view and treed backyard/greenspace. The sunrises will amaze you every morning! The European glass and iron two panel doors are an overwhelming feature of this Parkville Gem welcoming you HOME! Maintenance provided with all the extras, including phenomenal landscaping. Built by Don Julian but designed by the Sellers who reached for perfection at every turn. The architectural details reflect the owner's love of European Style with arches & bull nose corners. The cook's kitchen has custom cabinets with carved corners, embellishments and hidden hinges. The dramatic barrel-vaulted ceiling in the kitchen gives you the WOW factor! Thermador appliances including double oven and gas top range. The island is ample w/ space for 4 chairs. Walk in pantry has alot of space. The floor to ceiling windows flood the home with light and display the phenomenal lake views. Owners suite has double vanity, corner tub, walk in shower & more than generous walk in closet. There are 2 more bedrooms on the main level w/ 1 1/2 baths. The great room has a fireplace w/ built in shelves and surround sound on main and lower level. The lower level has a spectacular wet bar, 2nd laundry, 3rd full bath, and 4th bedroom. Lots of wonderful entertaining space which pour out to the 2nd deck and paver brick patio. This is a MUST SEE !
Location
State MO
County Platte
Rooms
Other Rooms Den/Study, Great Room, Main Floor BR, Main Floor Master
Basement true
Interior
Interior Features Ceiling Fan(s), Central Vacuum, Kitchen Island, Vaulted Ceiling, Walk-In Closet(s), Whirlpool Tub
Heating Forced Air, Heat Pump
Cooling Electric
Flooring Carpet, Ceramic Floor
Fireplaces Number 1
Fireplaces Type Great Room
Equipment Electric Air Cleaner, Fireplace Screen
Fireplace Y
Appliance Dishwasher, Disposal, Humidifier, Microwave, Gas Range
Laundry In Basement, Main Level
Exterior
Parking Features true
Garage Spaces 3.0
Amenities Available Boat Dock, Play Area, Pool, Tennis Court(s), Trail(s)
Roof Type Tile
Building
Lot Description Sprinkler-In Ground, Treed
Entry Level Ranch,Reverse 1.5 Story
Sewer City/Public, Grinder Pump
Water Public
Structure Type Stucco
Schools
Elementary Schools Graden
Middle Schools Lakeview
High Schools Park Hill South
School District Park Hill
Others
HOA Fee Include Curbside Recycle, Lawn Service, Snow Removal, Trash
Ownership Private
Acceptable Financing Cash, Conventional, VA Loan
Listing Terms Cash, Conventional, VA Loan
Read Less
Want to know what your home might be worth? Contact us for a FREE valuation!

Our team is ready to help you sell your home for the highest possible price ASAP






