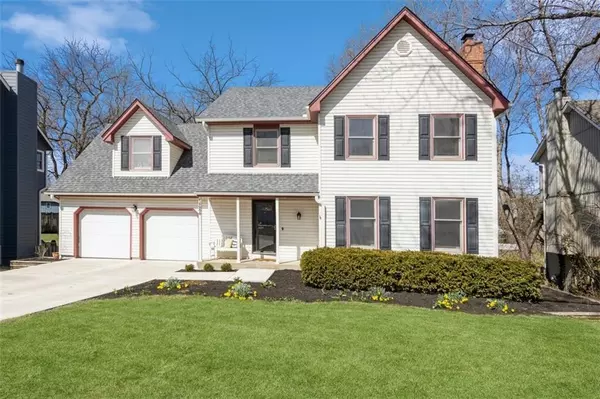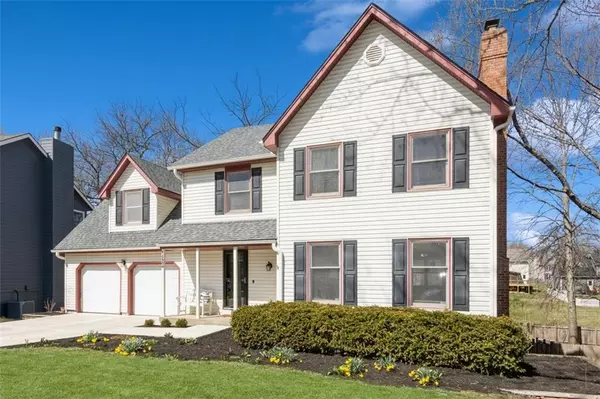$385,000
$385,000
For more information regarding the value of a property, please contact us for a free consultation.
15204 W 84th ST Lenexa, KS 66219
4 Beds
4 Baths
2,958 SqFt
Key Details
Sold Price $385,000
Property Type Single Family Home
Sub Type Single Family Residence
Listing Status Sold
Purchase Type For Sale
Square Footage 2,958 sqft
Price per Sqft $130
Subdivision Brookwood
MLS Listing ID 2426635
Sold Date 05/02/23
Style Traditional
Bedrooms 4
Full Baths 2
Half Baths 2
HOA Fees $20/ann
Year Built 1986
Annual Tax Amount $4,289
Lot Size 9,147 Sqft
Acres 0.21
Property Description
Home sweet home in the heart of Lenexa & popular Brookwood neighborhood! This large 2-story offers an inviting feel from the lovely landscaping and tons of curb appeal, cute front porch all the way to the new back deck overlooking beautiful greenspace! Bedroom level laundry. Vaulted Primary Bedroom and Bath. Bedroom over garage is HUGE and makes for a terrific craft room, office or an extra play area. Living room has beautiful built-in bookcases and fireplace. Kitchen has newly painted custom two-tone cabinets and new quartz countertops. Plenty of room for an eat-in breakfast area in addition to a formal dining off the kitchen. Roof less than 1 year young. New driveway. Fully finished walk-out basement with large sliding glass doors and oversized bay windows for TONS of natural light. If entertaining is your forte, this backyard is perfect! The newly poured patio on the walk-out basement level is ready for spring and summer BBQs. Easy highway access and walking distance to parks, schools and shopping!
Location
State KS
County Johnson
Rooms
Other Rooms Fam Rm Main Level, Family Room
Basement true
Interior
Interior Features Ceiling Fan(s), Skylight(s), Walk-In Closet(s)
Heating Forced Air
Cooling Electric
Flooring Carpet
Fireplaces Number 1
Fireplaces Type Family Room
Fireplace Y
Appliance Dishwasher, Disposal, Built-In Electric Oven
Laundry In Basement
Exterior
Exterior Feature Storm Doors
Parking Features true
Garage Spaces 2.0
Fence Wood
Roof Type Composition
Building
Lot Description Adjoin Greenspace
Entry Level 2 Stories
Sewer City/Public
Water Public
Structure Type Vinyl Siding
Schools
Elementary Schools Christa Mcauliffe
Middle Schools Westridge
High Schools Sm West
School District Shawnee Mission
Others
HOA Fee Include Curbside Recycle, Trash
Ownership Private
Acceptable Financing Cash, Conventional, FHA, VA Loan
Listing Terms Cash, Conventional, FHA, VA Loan
Read Less
Want to know what your home might be worth? Contact us for a FREE valuation!

Our team is ready to help you sell your home for the highest possible price ASAP






