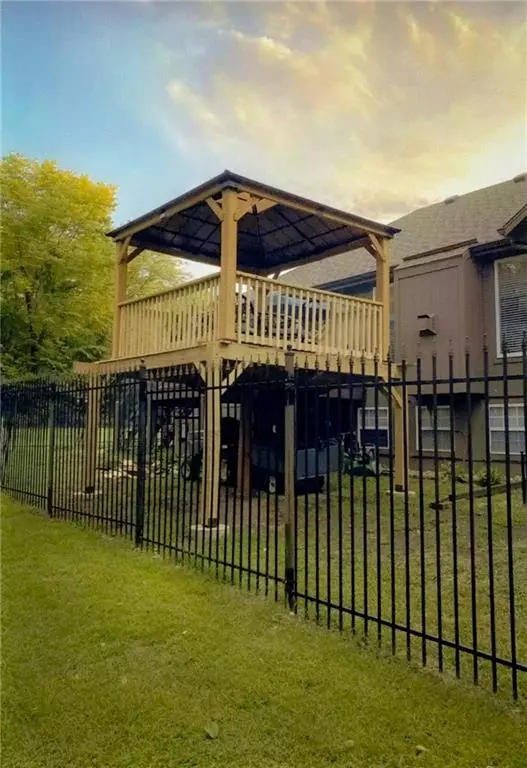$299,950
$299,950
For more information regarding the value of a property, please contact us for a free consultation.
177 Boxelder DR Linn Valley, KS 66040
3 Beds
2 Baths
1,284 SqFt
Key Details
Sold Price $299,950
Property Type Single Family Home
Sub Type Single Family Residence
Listing Status Sold
Purchase Type For Sale
Square Footage 1,284 sqft
Price per Sqft $233
Subdivision Linn Valley Lakes
MLS Listing ID 2420928
Sold Date 05/02/23
Style Traditional
Bedrooms 3
Full Baths 2
HOA Fees $33/ann
Year Built 2008
Annual Tax Amount $3,226
Lot Size 9,389 Sqft
Acres 0.21554178
Property Description
Custom Built Ranch on Private wooded Lot in Linn Valley Lakes - Meticulously Maintained One Level Living with main floor master and Laundry, Spacious Dine in Kitchen with solid surface counters that walks out onto custom built deck with covered pergola perfect for enjoying the wildlife on this private wooded lot. Take comfort in having a Full Daylight basement with egress Windows That is plumbed for a 3rd full bath and additional bedroom(s) ready for you finishes. Detached Garage/Shed for your Golf Cart and toys. Numerous Recent Upgrades include a professionally installed Generac Standby Generator to automatically power house when it senses a loss of power, Wrought Iron Fence in backyard, Raised deck and Pergola, New Roof and Paint within the last 3 years. Enjoy all the amenities that Linn Valley has to offer that are just walking distance from your front door Lakes for boating, swimming, fishing and water sports, 18 Hole Golf Course with Clubhouse and Restaurant. Multiple Community buildings, Walking Trails, Sand Beach, Pool, Tennis Courts and Much More.
Location
State KS
County Linn
Rooms
Basement true
Interior
Interior Features All Window Cover, Ceiling Fan(s), Walk-In Closet(s)
Heating Electric, Heat Pump
Cooling Electric
Flooring Carpet
Fireplaces Number 1
Fireplaces Type Family Room, Gas
Equipment Fireplace Equip
Fireplace Y
Appliance Dishwasher, Disposal, Dryer, Microwave, Refrigerator, Built-In Electric Oven, Washer
Laundry Bedroom Level, Main Level
Exterior
Parking Features true
Garage Spaces 2.0
Fence Metal
Amenities Available Clubhouse, Community Center, Exercise Room, Golf Course, Party Room, Play Area, Putting Green, Pool, Tennis Court(s)
Roof Type Composition
Building
Lot Description Corner Lot
Entry Level Ranch,Reverse 1.5 Story
Sewer Other
Water Cistern, Other
Structure Type Frame, Wood Siding
Schools
Elementary Schools Lacygne
Middle Schools Prairie View
High Schools Prairie View
School District Prairie View
Others
Ownership Private
Acceptable Financing Assumable, Cash, Conventional, FHA, VA Loan
Listing Terms Assumable, Cash, Conventional, FHA, VA Loan
Read Less
Want to know what your home might be worth? Contact us for a FREE valuation!

Our team is ready to help you sell your home for the highest possible price ASAP






