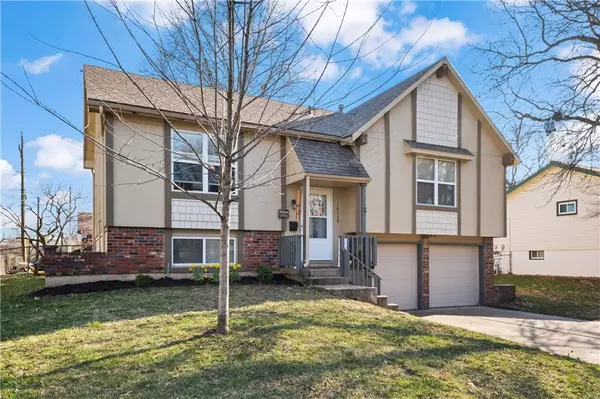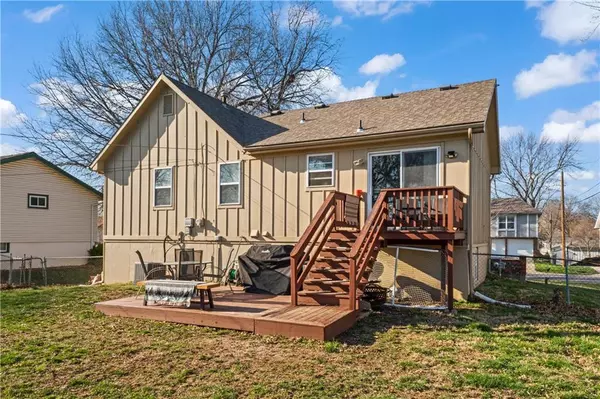$270,000
$270,000
For more information regarding the value of a property, please contact us for a free consultation.
14115 W 94th TER Lenexa, KS 66215
3 Beds
2 Baths
1,310 SqFt
Key Details
Sold Price $270,000
Property Type Single Family Home
Sub Type Single Family Residence
Listing Status Sold
Purchase Type For Sale
Square Footage 1,310 sqft
Price per Sqft $206
Subdivision Green Prairie
MLS Listing ID 2427486
Sold Date 05/02/23
Style Traditional
Bedrooms 3
Full Baths 2
Year Built 1971
Annual Tax Amount $3,213
Lot Size 8,935 Sqft
Acres 0.20511937
Property Description
Welcome to this adorable 3 bed, 2 bath home in the highly sought-after city of Lenexa, KS. As you step inside, you'll be greeted by a warm and inviting living room, perfect for relaxing with family and friends open to the kitchen which boasts stainless steel appliances, granite island/breakfast bar & built-in shelving for extra storage making it the perfect spot for entertaining. The primary bedroom has two closets and the two additional bedrooms are generously sized and share the primary full bathroom, providing plenty of space for a growing family or overnight guests. The lower level featuring a full bathroom is finished as a large recreation room or can be split & used as a 4th bedroom. Outside, the oversized fenced backyard with a deck and a stone firepit offers a peaceful oasis, perfect for spring evenings, summer barbecues or enjoying a morning cup of coffee. The two-car garage provides plenty of space for vehicles and extra storage. Located in the heart of Lenexa, this home offers easy access to shopping, dining, and entertainment options, while also being just a short drive from the heart of Kansas City. Don't miss your chance to make this beautiful house your forever home!
Location
State KS
County Johnson
Rooms
Other Rooms Den/Study, Entry
Basement true
Interior
Interior Features Ceiling Fan(s)
Heating Natural Gas
Cooling Electric
Fireplace N
Appliance Dishwasher, Disposal, Dryer, Microwave, Refrigerator, Built-In Oven, Built-In Electric Oven, Washer
Laundry In Basement
Exterior
Exterior Feature Firepit
Parking Features true
Garage Spaces 2.0
Roof Type Composition
Building
Entry Level Split Entry
Sewer City/Public
Water Public
Structure Type Board/Batten
Schools
Elementary Schools Sunflower
Middle Schools Westridge
High Schools Sm West
School District Shawnee Mission
Others
Ownership Private
Acceptable Financing Cash, Conventional, FHA, VA Loan
Listing Terms Cash, Conventional, FHA, VA Loan
Read Less
Want to know what your home might be worth? Contact us for a FREE valuation!

Our team is ready to help you sell your home for the highest possible price ASAP






