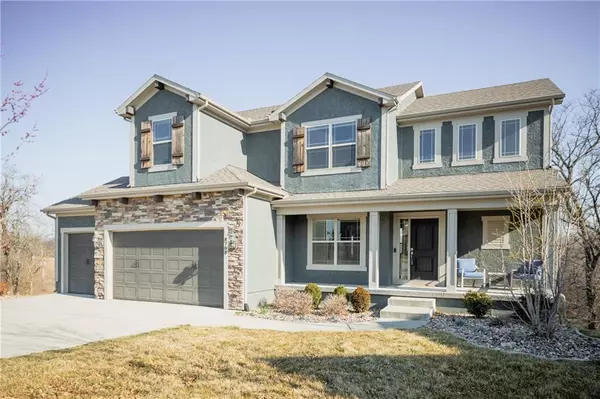$529,900
$529,900
For more information regarding the value of a property, please contact us for a free consultation.
8708 SE 1st ST Blue Springs, MO 64064
5 Beds
5 Baths
3,778 SqFt
Key Details
Sold Price $529,900
Property Type Single Family Home
Sub Type Single Family Residence
Listing Status Sold
Purchase Type For Sale
Square Footage 3,778 sqft
Price per Sqft $140
Subdivision Chapman Farms- The Shores
MLS Listing ID 2424335
Sold Date 04/28/23
Style Traditional
Bedrooms 5
Full Baths 4
Half Baths 1
HOA Fees $60/ann
Year Built 2017
Annual Tax Amount $6,894
Lot Size 0.350 Acres
Acres 0.3501607
Property Description
Check out this STUNNING home while you can! This home is better than new and in immaculate condition! The incredibly open and spacious floor plan that offers plenty of room for every need you can think of. The open kitchen features granite countertops, stainless steel appliances, and phenomenal cabinet space. Master bathroom features a large tiled shower with a seat, large jetted tub, and a massive master closet to die for! Situated on a large lot that does not back up to any neighbors makes for an abundance of tranquility that is hard to find in many neighborhoods. The beautiful deck and open patio area make for a peaceful morning drinking coffee or for inviting friends and family over to entertain. The finished basement offers countless opportunities for an additional family room, entertainment room, game room, storage, and more! Basement also features an additional 5th bedroom as well. Your days will be bright here at 8708 1st Street with the numerous windows that fill this home! There is even a laundry room located upstairs on the same level as the bedrooms -- making everyday chores so convenient! Every square inch has been so well cared for. You will be impressed with all that you see!
Location
State MO
County Jackson
Rooms
Basement true
Interior
Interior Features Ceiling Fan(s), Kitchen Island, Pantry, Smart Thermostat, Stained Cabinets, Vaulted Ceiling, Walk-In Closet(s), Whirlpool Tub
Heating Natural Gas
Cooling Electric
Flooring Carpet, Tile, Wood
Fireplaces Number 1
Fireplaces Type Gas, Zero Clearance
Fireplace Y
Appliance Dishwasher, Disposal, Humidifier, Microwave, Free-Standing Electric Oven
Laundry Bedroom Level, Laundry Room
Exterior
Parking Features true
Garage Spaces 3.0
Amenities Available Play Area, Pool, Trail(s)
Roof Type Composition
Building
Lot Description Cul-De-Sac, Sprinkler-In Ground
Entry Level 2 Stories
Sewer City/Public
Water Public
Structure Type Lap Siding, Stone Veneer
Schools
Elementary Schools Mason
Middle Schools Bernard Campbell
High Schools Lee'S Summit North
School District Lee'S Summit
Others
Ownership Private
Acceptable Financing Cash, Conventional, FHA, VA Loan
Listing Terms Cash, Conventional, FHA, VA Loan
Read Less
Want to know what your home might be worth? Contact us for a FREE valuation!

Our team is ready to help you sell your home for the highest possible price ASAP






