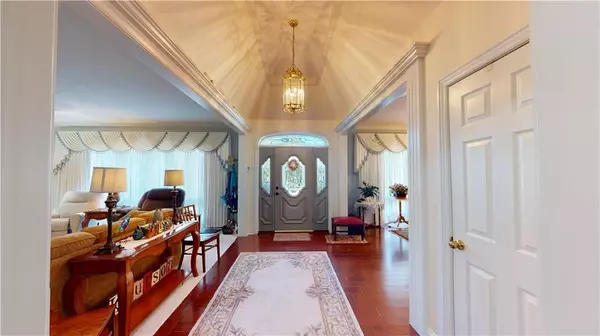$289,900
$289,900
For more information regarding the value of a property, please contact us for a free consultation.
325 Deer Run DR Nevada, MO 64772
3 Beds
3 Baths
2,998 SqFt
Key Details
Sold Price $289,900
Property Type Single Family Home
Sub Type Single Family Residence
Listing Status Sold
Purchase Type For Sale
Square Footage 2,998 sqft
Price per Sqft $96
Subdivision Deer Run
MLS Listing ID 2425857
Sold Date 04/28/23
Style Contemporary
Bedrooms 3
Full Baths 2
Half Baths 1
HOA Fees $10/ann
Year Built 1995
Annual Tax Amount $3,079
Lot Size 0.460 Acres
Acres 0.46
Lot Dimensions 150x153 IRR
Property Description
Welcome to the beautiful brick home in Deer Run subdivision! This amazing home offers 2998 sq ft of living space with 3 bedrooms, 2.5 bathrooms and a full basement. As soon as you step inside you'll be impressed with the soaring vaulted ceilings, gleaming hardwood floors and cozy fireplaces that create a warm and inviting atmosphere. The formal dining room is perfect for entertaining while the breakfast nook is great for everyday meals. Cherry cabinets provide plenty of storage in the kitchen while also adding a touch of elegance throughout this lovely home. Step outside onto your back patio and enjoy some fresh air after a long day or spend time gardening in your spacious backyard. With an attached two car garage, there's plenty of room for parking or storage needs. Don't miss out on this opportunity to make this special place your next home!
Location
State MO
County Vernon
Rooms
Other Rooms Breakfast Room, Fam Rm Main Level, Formal Living Room, Main Floor Master
Basement true
Interior
Interior Features Cedar Closet, Ceiling Fan(s), Custom Cabinets, Kitchen Island, Whirlpool Tub
Heating Electric
Cooling Electric
Flooring Carpet, Luxury Vinyl Plank, Wood
Fireplaces Number 2
Fireplaces Type Electric, Family Room, Gas, Living Room
Fireplace Y
Appliance Dishwasher, Microwave, Gas Range, Trash Compactor
Laundry Laundry Room, Main Level
Exterior
Parking Features true
Garage Spaces 2.0
Roof Type Composition
Building
Lot Description City Limits, Cul-De-Sac, Treed
Entry Level Raised Ranch
Sewer City/Public
Water Public
Structure Type Brick & Frame
Schools
School District Nevada
Others
HOA Fee Include Other
Ownership Private
Acceptable Financing Cash, Conventional, FHA, USDA Loan, VA Loan
Listing Terms Cash, Conventional, FHA, USDA Loan, VA Loan
Read Less
Want to know what your home might be worth? Contact us for a FREE valuation!

Our team is ready to help you sell your home for the highest possible price ASAP






