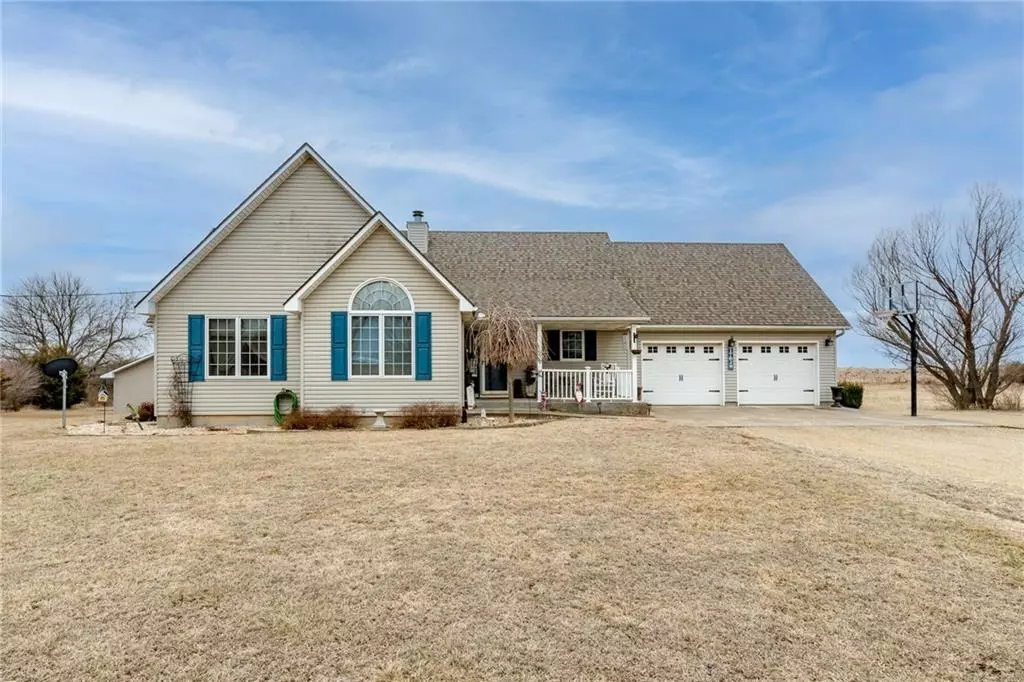$535,000
$535,000
For more information regarding the value of a property, please contact us for a free consultation.
17629 K-16 HWY Mclouth, KS 66054
4 Beds
3 Baths
2,288 SqFt
Key Details
Sold Price $535,000
Property Type Single Family Home
Sub Type Single Family Residence
Listing Status Sold
Purchase Type For Sale
Square Footage 2,288 sqft
Price per Sqft $233
Subdivision Other
MLS Listing ID 2420789
Sold Date 04/25/23
Style Traditional
Bedrooms 4
Full Baths 3
Year Built 1995
Annual Tax Amount $4,149
Lot Size 10.050 Acres
Acres 10.05
Property Description
PRICE REDUCED! It is hard find acreage and a quiet, peaceful setting at this price, but LOOK NO MORE! You will love the open and spacious concept of this ranch style home! So much to offer with vaulted ceilings, luxury vinyl flooring in most areas, kitchen with newer stainless steel appliances, all new interior doors and knobs, woodburning fireplace, thermal windows, main level laundry, finished basement with the 4th bedroom and 5th non-conforming bedroom or office and more! The private master suite radiates relaxation with a whirlpool tub and is perfectly placed for mesmerizing views of the gorgeous land! Outside you'll find maintenance free vinyl siding on both the home and the 30X40 outbuilding (which by the way has electricity and is stubbed for a bath), 5 year old roof, fully functional above ground pool, back deck that spans the entire length of the home, a fully stocked pond, firepit, merry-go-round and the list goes on! Have I mentioned the 3rd car attached garage on the basement level?! Convenient location too just 2 miles outside of McLouth and 30 minutes or less to Lawrence and the Legends. Note..sellers prefer to sell AS IS, but I can assure you this home is move in ready!! Hurry or this one will get away!!
Location
State KS
County Jefferson
Rooms
Other Rooms Main Floor Master, Recreation Room
Basement true
Interior
Interior Features Ceiling Fan(s), Vaulted Ceiling, Walk-In Closet(s), Whirlpool Tub
Heating Forced Air, Propane
Cooling Electric
Flooring Carpet, Ceramic Floor, Luxury Vinyl Plank
Fireplaces Number 1
Fireplaces Type Living Room, Wood Burning
Fireplace Y
Appliance Dishwasher, Disposal, Microwave, Gas Range, Stainless Steel Appliance(s), Water Softener
Laundry In Bathroom, Main Level
Exterior
Exterior Feature Storm Doors
Parking Features true
Garage Spaces 3.0
Fence Other
Pool Above Ground
Roof Type Composition
Building
Lot Description Acreage, Pond(s), Treed
Entry Level Ranch
Sewer Septic Tank
Water Rural
Structure Type Vinyl Siding
Schools
Elementary Schools Mclouth
Middle Schools Mclouth
High Schools Mclouth
School District Mclouth
Others
Ownership Private
Acceptable Financing Cash, Conventional, FHA, VA Loan
Listing Terms Cash, Conventional, FHA, VA Loan
Special Listing Condition As Is
Read Less
Want to know what your home might be worth? Contact us for a FREE valuation!

Our team is ready to help you sell your home for the highest possible price ASAP







