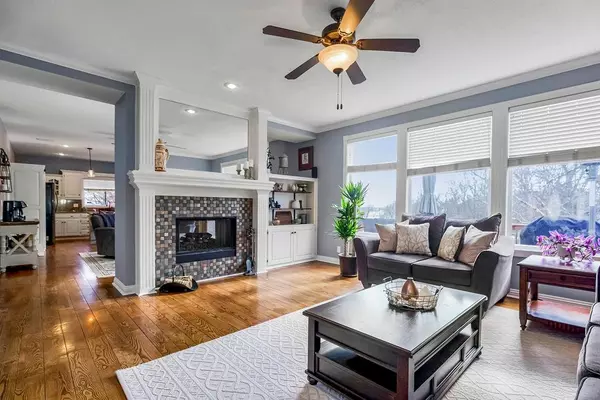$510,000
$510,000
For more information regarding the value of a property, please contact us for a free consultation.
121 Shoreline DR Louisburg, KS 66053
5 Beds
5 Baths
3,952 SqFt
Key Details
Sold Price $510,000
Property Type Single Family Home
Sub Type Single Family Residence
Listing Status Sold
Purchase Type For Sale
Square Footage 3,952 sqft
Price per Sqft $129
Subdivision The Lake Of Louisburg
MLS Listing ID 2424313
Sold Date 04/20/23
Style Traditional
Bedrooms 5
Full Baths 4
Half Baths 1
HOA Fees $16/ann
Year Built 1998
Annual Tax Amount $6,700
Lot Size 0.360 Acres
Acres 0.36
Property Description
Incredibly peaceful lake views from this beautiful 5 bedroom, 4½ bathroom 2 story in sought after The Lake of Louisburg! Inviting covered front porch to draw you in and make you want to stay. An abundance of large windows to let in the natural light. Hearth room kitchen features breakfast room, granite counters, island, wide plank hardwood floors, pantry, and see-thru fireplace to living room. Separate office or formal dining room. Large master bedroom suite with sitting area, vaulted ceilings, walk-in closet, double vanities, whirlpool tub, large shower, and walk-in closet. 2nd bedroom with it's own bath. 3rd & 4th bedrooms share a Jack & Jill bath. So much new in this house including high impact resistant roof in 2018. Newer AC, water heater, bluetooth sprinkler system, Nest thermostat. Lower level boasts large family room, bedroom, full bath, new carpet, and walkout to nature. House backs to the lake, green space, & walking trail for utter enjoyment from your private deck or patio. Perfect for entertaining your friends & family! Enjoy the amenities the "Lake" offers, paddle and fishing boats, trails, & just the serenity! 3 car garage with epoxy floor. Close to 69 Hwy. Quick commute to Overland Park. Hurry! An opportunity like this won't last long! Priced way under county appraisal!
Location
State KS
County Miami
Rooms
Other Rooms Entry
Basement true
Interior
Interior Features Ceiling Fan(s), Pantry, Stained Cabinets, Vaulted Ceiling, Walk-In Closet(s), Whirlpool Tub
Heating Natural Gas, Forced Air
Cooling Electric
Flooring Carpet, Luxury Vinyl Plank, Wood
Fireplaces Number 1
Fireplaces Type Gas Starter, Hearth Room, Living Room, See Through
Fireplace Y
Appliance Dishwasher, Disposal, Built-In Electric Oven
Laundry Laundry Room, Main Level
Exterior
Parking Features true
Garage Spaces 3.0
Amenities Available Play Area, Trail(s)
Roof Type Composition
Building
Lot Description City Lot, Sprinkler-In Ground, Treed
Entry Level 2 Stories
Sewer City/Public
Water Public
Structure Type Frame
Schools
Elementary Schools Louisburg
Middle Schools Louisburg
High Schools Louisburg
School District Louisburg
Others
Ownership Private
Acceptable Financing Cash, Conventional, FHA
Listing Terms Cash, Conventional, FHA
Read Less
Want to know what your home might be worth? Contact us for a FREE valuation!

Our team is ready to help you sell your home for the highest possible price ASAP






