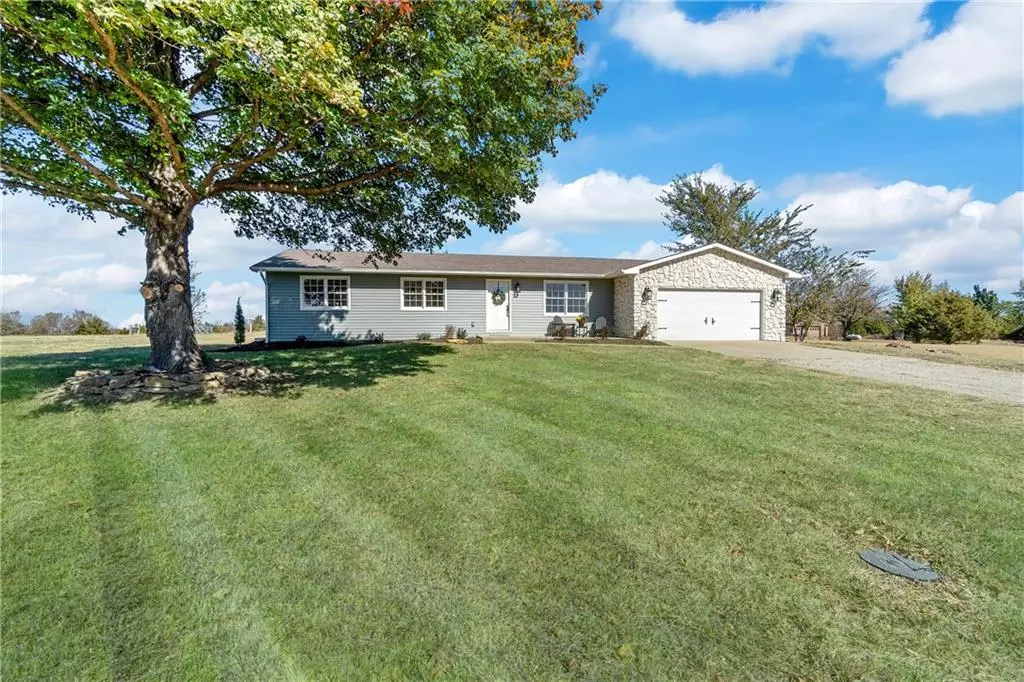$420,000
$420,000
For more information regarding the value of a property, please contact us for a free consultation.
1240 N 482 RD Baldwin City, KS 66006
4 Beds
2 Baths
2,552 SqFt
Key Details
Sold Price $420,000
Property Type Single Family Home
Sub Type Single Family Residence
Listing Status Sold
Purchase Type For Sale
Square Footage 2,552 sqft
Price per Sqft $164
Subdivision Other
MLS Listing ID 2409309
Sold Date 04/21/23
Style Traditional
Bedrooms 4
Full Baths 2
Year Built 1977
Annual Tax Amount $3,160
Lot Size 5.000 Acres
Acres 5.0
Property Description
MOTIVATED SELLER, is offering this GREAT OPPORTUNITY to own 5 acres of peaceful country living, on a private culdesac! All of your resources are right up the road! Located on the edge of Baldwin City and a short 8 minute drive to Lawrence.This light and bright, professionally remodeled, ranch home, offers an open floor plan with a finished lower level. No corner was left unturned, you will love the attention to detail. It is the perfect place to raise your family away from all the commotion of a big city. Relax with the views and serenity the property has to offer. The kitchen showcases high-end Quartz countertops and a stunning island. The adjoining Family Room includes a gorgeous fireplace and picture window. The spacious Master Bedroom boasts a Private Master Bath, with a large inviting shower. The 2nd and 3rd bedrooms are also on the main floor. Heading down into the lower level you will notice the expansive family room and your 4th bedroom with egress window and full closet. You don't want to miss the drop down flooring in the stairway, uniquickly creating a functional walkin pantry! The back of the home offers a huge covered deck for entertaining with built in seating and a patio for those cool nights by the fire pit. Beyond the Pines, you will find the barn, chicken house, and acres of fenced pasture with unlimited possibilities!
Location
State KS
County Douglas
Rooms
Other Rooms Fam Rm Main Level, Great Room, Main Floor BR, Main Floor Master
Basement true
Interior
Interior Features Ceiling Fan(s), Kitchen Island, Painted Cabinets, Pantry
Heating Propane
Cooling Electric
Flooring Carpet, Laminate
Fireplaces Number 1
Fireplaces Type Family Room
Fireplace Y
Appliance Cooktop, Dishwasher, Disposal, Humidifier
Exterior
Exterior Feature Horse Facilities
Parking Features true
Garage Spaces 2.0
Fence Other
Roof Type Composition
Building
Lot Description Acreage, Estate Lot
Entry Level Ranch,Reverse 1.5 Story
Sewer Septic Tank
Water Rural
Structure Type Vinyl Siding, Wood Siding
Schools
Elementary Schools Baldwin
Middle Schools Baldwin
School District Baldwin
Others
Ownership Investor
Acceptable Financing Cash, Conventional, FHA, VA Loan
Listing Terms Cash, Conventional, FHA, VA Loan
Read Less
Want to know what your home might be worth? Contact us for a FREE valuation!

Our team is ready to help you sell your home for the highest possible price ASAP






