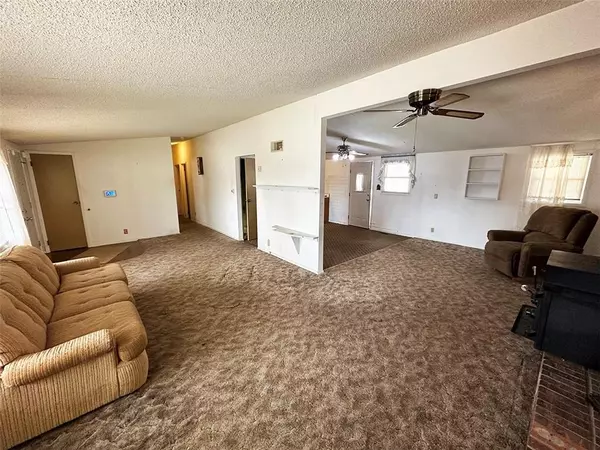$135,000
$135,000
For more information regarding the value of a property, please contact us for a free consultation.
8600 E 91st TER Kansas City, MO 64138
3 Beds
2 Baths
1,274 SqFt
Key Details
Sold Price $135,000
Property Type Single Family Home
Sub Type Single Family Residence
Listing Status Sold
Purchase Type For Sale
Square Footage 1,274 sqft
Price per Sqft $105
Subdivision Robandee
MLS Listing ID 2425536
Sold Date 04/21/23
Style Traditional
Bedrooms 3
Full Baths 1
Half Baths 1
Year Built 1961
Annual Tax Amount $1,486
Lot Size 9,092 Sqft
Acres 0.2087236
Lot Dimensions 71x127
Property Description
GREAT VALUE given Current Market Conditions! Price is lower for cosmetic repairs that may need to be done. Great House...you just may want to redo paint, flooring, etc. Oversized Living Area. Lower Level would be ideal for a Rec Room type set up. Hair Studio in Lower Level includes chair and sink. Bedroom 3 on Main Level has had Laundry hook-ups added. You can keep main floor Laundry, or move appliances back to Lower Level (hook-ups still there). Unhook appliances if you need a 3rd Bedroom. Security System can stay if Buyer Assumes Contract. Large back Deck. ELECTRIC GATE to Backyard and HUGE Detached Garage (26x24), with garage door openers. Seller provides Home Warranty.
Location
State MO
County Jackson
Rooms
Other Rooms Breakfast Room, Main Floor BR, Main Floor Master, Workshop
Basement true
Interior
Interior Features Ceiling Fan(s), Stained Cabinets
Heating Forced Air
Cooling Electric
Flooring Carpet, Vinyl
Fireplaces Number 1
Fireplaces Type Dining Room, Insert, Living Room, Wood Burn Stove, Wood Burning
Equipment Fireplace Equip
Fireplace Y
Appliance Dryer, Humidifier, Refrigerator, Gas Range, Stainless Steel Appliance(s), Washer
Laundry Lower Level, Main Level
Exterior
Exterior Feature Sat Dish Allowed, Storm Doors
Parking Features true
Garage Spaces 2.0
Fence Metal
Roof Type Composition
Building
Lot Description City Limits, City Lot
Entry Level Ranch
Sewer City/Public
Water Public
Structure Type Metal Siding
Schools
Elementary Schools Dobbs
Middle Schools Smith-Hale
High Schools Ruskin
School District Hickman Mills
Others
Ownership Private
Acceptable Financing Cash, Conventional, FHA, VA Loan
Listing Terms Cash, Conventional, FHA, VA Loan
Read Less
Want to know what your home might be worth? Contact us for a FREE valuation!

Our team is ready to help you sell your home for the highest possible price ASAP







