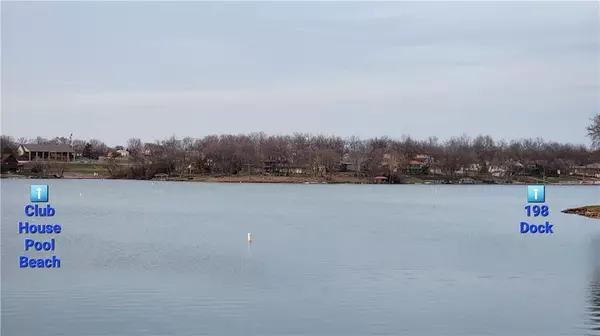$375,000
$375,000
For more information regarding the value of a property, please contact us for a free consultation.
198 Timber Valley DR Linn Valley, KS 66040
3 Beds
2 Baths
1,848 SqFt
Key Details
Sold Price $375,000
Property Type Single Family Home
Sub Type Single Family Residence
Listing Status Sold
Purchase Type For Sale
Square Footage 1,848 sqft
Price per Sqft $202
Subdivision Linn Valley Lakes
MLS Listing ID 2425574
Sold Date 04/20/23
Style Contemporary
Bedrooms 3
Full Baths 2
HOA Fees $33/ann
Year Built 1982
Annual Tax Amount $4,225
Lot Size 0.320 Acres
Acres 0.3199954
Lot Dimensions 70' x 200'
Property Description
WELCOMING DREAMERS - RARELY AVAILABLE MAIN LAKEFRONT Do you dream of Lake Living &/or Weekending; Water, Sunrise, Sunset, & Nature Views: Recreation & Play All Day Every Day? This is the good life of Linn Valley Lakes, Kansas - Lake Living within approx. 45 minute drive to central Johnson County, KS. You're invited to experience all that you could ever want of the Outdoors from this lakefront home & the surrounding Linn Valley Lakes community! The home offers 3 bedrooms, 2 baths with TWO KITCHENS, WALKOUT BASEMENT, Private Boat Dock with Swimming Ladder where lake is approx. 12 feet deep, Sea Wall across approx. 70 feet of lakefront. Just a short 2 blocks away, enjoy community amenities of The Linn Valley Lakes Club House, 1 of 2 Community Pools, Beach, Sand Volley Court, Basketball/Tennis Courts, & Playgrounds. For leisure-ing, boating, fishing, & water-skiing on the approx. 120 acre main lake, the boat ramp is conveniently located approx. 1/2 mile away. For golfers, experience 18 holes of golf in the serene surrounds of Deer Trace Golf Course. Beyond your front door & lakefront dock, enjoy mini-golf, disc golf, tennis, walking trail, horse shoe pits, picnic shelter, & an ADA fishing dock!! And, for the cook who just wants to sit back & relax, order up a meal between 1 of 2 nearby restaurants!!
Location
State KS
County Linn
Rooms
Other Rooms Fam Rm Main Level, Main Floor BR, Main Floor Master, Recreation Room
Basement true
Interior
Heating Propane
Cooling Window Unit(s)
Flooring Carpet, Vinyl
Fireplace N
Appliance Dishwasher, Refrigerator
Laundry Laundry Room, Main Level
Exterior
Parking Features false
Amenities Available Clubhouse, Community Center, Golf Course, Pickleball Court(s), Pool
Roof Type Composition
Building
Lot Description Lake Front
Entry Level Ranch
Sewer City/Public, Grinder Pump
Water Other
Structure Type Other, Vinyl Siding
Schools
School District Prairie View
Others
HOA Fee Include Partial Amenities
Ownership Private
Acceptable Financing Cash, Conventional, FHA, USDA Loan, VA Loan
Listing Terms Cash, Conventional, FHA, USDA Loan, VA Loan
Special Listing Condition As Is
Read Less
Want to know what your home might be worth? Contact us for a FREE valuation!

Our team is ready to help you sell your home for the highest possible price ASAP






